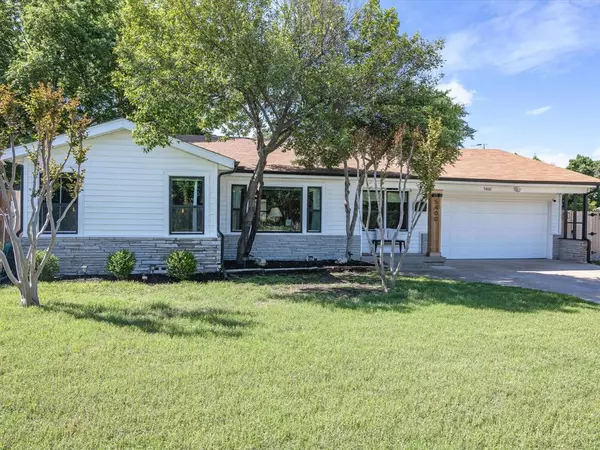$267,500
For more information regarding the value of a property, please contact us for a free consultation.
5400 Meadowbrook Drive Fort Worth, TX 76112
3 Beds
1 Bath
1,364 SqFt
Key Details
Property Type Single Family Home
Sub Type Single Family Residence
Listing Status Sold
Purchase Type For Sale
Square Footage 1,364 sqft
Price per Sqft $196
Subdivision Forty Oaks Add
MLS Listing ID 20595369
Sold Date 06/17/24
Style Ranch,Traditional
Bedrooms 3
Full Baths 1
HOA Y/N None
Year Built 1952
Annual Tax Amount $4,935
Lot Size 5,488 Sqft
Acres 0.126
Property Description
NEW PRICE! Welcome to your dream home! Situated on a corner lot, right across the street from green space. This charming 3-bed, 1-bath residence boasts a beautifully remodeled interior with laminate wood flooring gracing the main living areas. Enjoy the elegant built-in shelves & large picture window in the living room. The dining room offers a custom forest green built-in desk with additional storage for added versatility. Step into the inviting kitchen featuring classic white shaker cabinetry & elegant granite countertops. Updated in 2021, this home offers peace of mind with replaced low-E vinyl windows, HVAC, water heater, & electrical panel. Relax in the lovely screened porch, complete with brick floors, added privacy screens & hot tub (included)! Keep the party going by entertaining guests on the open patio & spacious private backyard. With a 2-car garage, this home is the epitome of comfort & style. Close to I30 & 820, on the Meadowbrook Dr! CHECK OUT THE 3D MATTERPORT TOUR!
Location
State TX
County Tarrant
Direction From 820, exit Meadowbrook, continue approximately 1 mile, home will be on the left, on the corner of Meadowbrook and Emily.
Rooms
Dining Room 2
Interior
Interior Features Cable TV Available, Decorative Lighting, Granite Counters, High Speed Internet Available, Pantry
Heating Central, Electric
Cooling Ceiling Fan(s), Central Air, Electric
Flooring Carpet, Ceramic Tile, Laminate, Simulated Wood
Appliance Dishwasher, Disposal, Electric Range, Electric Water Heater, Microwave
Heat Source Central, Electric
Laundry Electric Dryer Hookup, In Kitchen, Full Size W/D Area, Washer Hookup
Exterior
Exterior Feature Covered Patio/Porch, Outdoor Living Center
Garage Spaces 2.0
Fence Back Yard, Fenced, Gate, Wood
Utilities Available City Sewer, City Water, Curbs, Electricity Connected, Phone Available
Roof Type Composition
Total Parking Spaces 2
Garage Yes
Building
Lot Description Corner Lot, Few Trees, Landscaped, Subdivision
Story One
Foundation Pillar/Post/Pier, Slab
Level or Stories One
Structure Type Rock/Stone,Siding
Schools
Elementary Schools West Handley
Middle Schools Jean Mcclung
High Schools Eastern Hills
School District Fort Worth Isd
Others
Ownership Pamela Carlisle, Tyler Carlisle
Acceptable Financing Cash, Conventional, FHA, VA Loan
Listing Terms Cash, Conventional, FHA, VA Loan
Financing Conventional
Read Less
Want to know what your home might be worth? Contact us for a FREE valuation!

Our team is ready to help you sell your home for the highest possible price ASAP

©2024 North Texas Real Estate Information Systems.
Bought with Sarah Lyons • CENTURY 21 Judge Fite Co.






