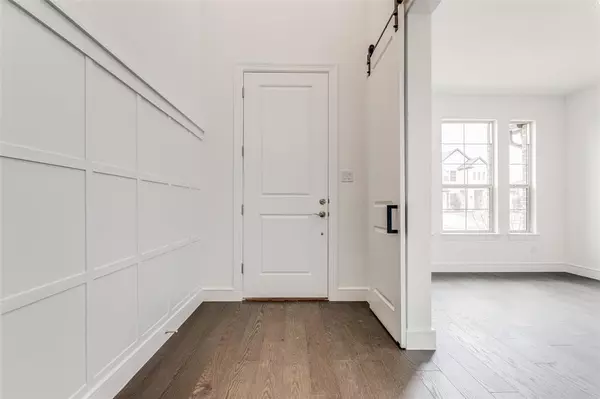$769,900
For more information regarding the value of a property, please contact us for a free consultation.
8824 Knightwood Street Mckinney, TX 75071
4 Beds
4 Baths
3,474 SqFt
Key Details
Property Type Single Family Home
Sub Type Single Family Residence
Listing Status Sold
Purchase Type For Sale
Square Footage 3,474 sqft
Price per Sqft $221
Subdivision North Creek Estates Phase 1 (Cmc), Blk B, Lot 12
MLS Listing ID 20550226
Sold Date 06/20/24
Style Traditional
Bedrooms 4
Full Baths 3
Half Baths 1
HOA Fees $70/ann
HOA Y/N Mandatory
Year Built 2023
Lot Size 7,440 Sqft
Acres 0.1708
Lot Dimensions 65x120
Property Description
BRAND NEW NEVER LIVED Stunning KHOV 2 story home 4 bed, 3.5 bath,study and formal dining room with 2 car garage is situated in sought after North Creek Estates comnty PROSPER ISD schools. Light filled interior w-tons of large windows throughout. Barn doors are the Private Study. Expansive Living with rich Eng. Wood floors! Eat in Breakfast Nook, ceilings decorated w-crown molding and ceiling beams in the family room! Beautiful Chef's Kitchen white cabinetry, designer backsplash, Smart Cooking Suite with gas cooktop, large island w-a seating area, plus SS appliances. Open floor plan, opens up to an amazing large backyard covered patio with an outdoor gas stub, GE Washer & Drye, LG 4 door French refrigerator, designed for entertaining a great sized guest bedroom with full bath down stairs. Owners Bath with Freestanding Tub , 8 LBS Padding carpets in all bed rooms and common area in upstairs, Upstairs 2 bedrooms with full bath, Game room. Huge pool sized Sideyard (62*120).
Location
State TX
County Collin
Direction SEE GPS
Rooms
Dining Room 1
Interior
Interior Features Cable TV Available, Decorative Lighting, High Speed Internet Available, Kitchen Island, Open Floorplan, Pantry, Vaulted Ceiling(s)
Heating Central, Natural Gas
Cooling Ceiling Fan(s), Central Air, Electric
Flooring Carpet, Ceramic Tile, Wood
Appliance Dishwasher, Disposal, Electric Oven, Gas Cooktop, Gas Water Heater, Microwave, Plumbed For Gas in Kitchen, Refrigerator, Vented Exhaust Fan
Heat Source Central, Natural Gas
Exterior
Garage Spaces 2.0
Fence Wood
Utilities Available All Weather Road, Cable Available, City Sewer, City Water, Concrete, Curbs, Electricity Available, Electricity Connected, Natural Gas Available, Phone Available, Sewer Available, Sidewalk, Underground Utilities
Roof Type Composition,Shingle
Total Parking Spaces 2
Garage Yes
Building
Story Two
Foundation Slab
Level or Stories Two
Structure Type Brick
Schools
Elementary Schools Mike And Janie Reeves
Middle Schools Lorene Rogers
High Schools Rock Hill
School District Prosper Isd
Others
Restrictions None
Ownership See Tax records
Financing Conventional
Read Less
Want to know what your home might be worth? Contact us for a FREE valuation!

Our team is ready to help you sell your home for the highest possible price ASAP

©2024 North Texas Real Estate Information Systems.
Bought with Ramesh Chandran • R2 Realty LLC






