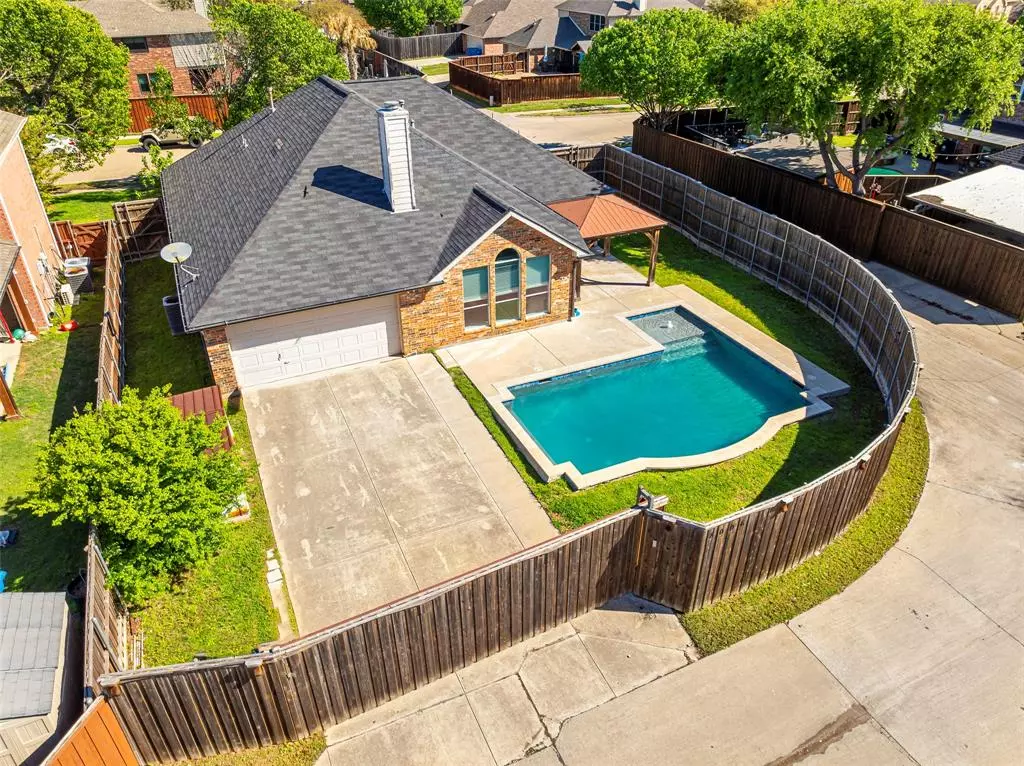$425,000
For more information regarding the value of a property, please contact us for a free consultation.
8006 Freeman Drive Rowlett, TX 75089
4 Beds
2 Baths
2,184 SqFt
Key Details
Property Type Single Family Home
Sub Type Single Family Residence
Listing Status Sold
Purchase Type For Sale
Square Footage 2,184 sqft
Price per Sqft $194
Subdivision Lakewood Pointe Ph 5
MLS Listing ID 20547657
Sold Date 06/24/24
Bedrooms 4
Full Baths 2
HOA Fees $28/ann
HOA Y/N Mandatory
Year Built 2002
Annual Tax Amount $10,487
Lot Size 9,321 Sqft
Acres 0.214
Property Description
Charming CORNER LOT home with an inviting backyard oasis that will have you chilling poolside and sipping margaritas in no time! This home features 4 bedrooms, PLUS an office, and 2 bathrooms. Kitchen includes new granite countertops and sink (2024), an island, and opens right into your living space. Cozy up next to your gas starter fireplace and enjoy the floor-to-ceiling windows overlooking the backyard. Large primary suite with ensuite bath includes shower, garden tub, dual vanities and a huge walk-in closet. Remaining bedrooms offer a split-concept design and a separate office with double doors. New luxury vinyl plank flooring in main living areas, carpet replaced in bedrooms and fresh paint (2024). Step outside and relax under your covered gazebo or take a dip in your resort style in-ground pool. This backyard is truly a dream and the perfect space to entertain or catch some sun rays! 10ft privacy fence w-electric gate.
Location
State TX
County Dallas
Community Community Pool, Curbs, Park, Sidewalks
Direction USE GPS. From Lakeview Pkwy turn onto Amesbury Ln, left on Freeman Dr, home will be on left (corner lot).
Rooms
Dining Room 1
Interior
Interior Features Built-in Features, Cable TV Available, Chandelier, Decorative Lighting, Eat-in Kitchen, Granite Counters, High Speed Internet Available, Kitchen Island, Pantry, Walk-In Closet(s)
Heating Central, Natural Gas
Cooling Ceiling Fan(s), Central Air, Electric
Flooring Carpet, Ceramic Tile, Luxury Vinyl Plank
Fireplaces Number 1
Fireplaces Type Gas, Gas Starter, Living Room
Appliance Dishwasher, Disposal, Gas Cooktop, Gas Water Heater, Microwave
Heat Source Central, Natural Gas
Laundry Utility Room, Full Size W/D Area
Exterior
Exterior Feature Awning(s), Covered Patio/Porch, Rain Gutters, Private Yard
Garage Spaces 2.0
Fence Electric, Fenced, Gate, Wood
Pool Fenced, In Ground, Outdoor Pool, Private
Community Features Community Pool, Curbs, Park, Sidewalks
Utilities Available Alley, City Sewer, City Water, Curbs, Electricity Connected, Individual Gas Meter, Individual Water Meter, Sidewalk
Roof Type Composition
Total Parking Spaces 2
Garage Yes
Private Pool 1
Building
Lot Description Corner Lot, Landscaped, Subdivision
Story One
Foundation Slab
Level or Stories One
Structure Type Brick
Schools
Elementary Schools Choice Of School
Middle Schools Choice Of School
High Schools Choice Of School
School District Garland Isd
Others
Ownership SEE TAX
Acceptable Financing Cash, Conventional, FHA, USDA Loan, VA Loan
Listing Terms Cash, Conventional, FHA, USDA Loan, VA Loan
Financing FHA
Special Listing Condition Aerial Photo
Read Less
Want to know what your home might be worth? Contact us for a FREE valuation!

Our team is ready to help you sell your home for the highest possible price ASAP

©2024 North Texas Real Estate Information Systems.
Bought with Jenny Dang • HomeSmart Stars






