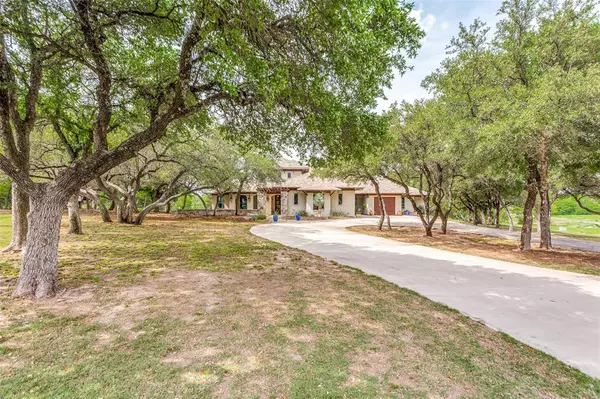$1,395,000
For more information regarding the value of a property, please contact us for a free consultation.
4435 Yucca Flats Trail Fort Worth, TX 76108
5 Beds
6 Baths
5,202 SqFt
Key Details
Property Type Single Family Home
Sub Type Single Family Residence
Listing Status Sold
Purchase Type For Sale
Square Footage 5,202 sqft
Price per Sqft $268
Subdivision La Cantera West
MLS Listing ID 20591027
Sold Date 06/14/24
Style Contemporary/Modern
Bedrooms 5
Full Baths 5
Half Baths 1
HOA Fees $62/ann
HOA Y/N Mandatory
Year Built 2008
Annual Tax Amount $13,775
Lot Size 1.240 Acres
Acres 1.24
Property Description
Come see this incredible custom 5 bedroom home on 1.24 acres in the lovely La Cantera neighborhood. When you walk in the entry you will be captivated by the beautiful custom iron lighting and staircase. From here walk into the spacious open concept living, kitchen and dining area. Enjoy the fully covered outdoor living space overlooking a spectacular modern pool. The kitchen boasts 2 dishwashers, subzero refrigerator and very large pantry. The primary bedroom has 2 large closets & adjoining bathroom. Enjoy the media room upstairs with bar and balcony overlooking the pool. The garage area is extra large in size and height to accommodate all vehicles . You will be amazed at the many design details in this home.
Location
State TX
County Tarrant
Direction Use GPS - Entrance is off Silver Creek - Take La Cantera to Yucca Flats Trail - Turn Left
Rooms
Dining Room 1
Interior
Interior Features Built-in Wine Cooler, Cable TV Available, Decorative Lighting, Double Vanity, Eat-in Kitchen, Granite Counters, High Speed Internet Available, Kitchen Island, Open Floorplan, Paneling, Vaulted Ceiling(s), Walk-In Closet(s)
Heating Central, Fireplace(s), Propane
Cooling Central Air, Electric
Flooring Carpet, Ceramic Tile, Concrete, Hardwood
Fireplaces Number 2
Fireplaces Type Brick, Double Sided, Family Room, Gas Starter, Outside
Equipment Intercom, Irrigation Equipment, Satellite Dish
Appliance Built-in Refrigerator, Dishwasher, Disposal, Gas Cooktop, Ice Maker, Microwave, Convection Oven, Double Oven, Vented Exhaust Fan, Water Purifier
Heat Source Central, Fireplace(s), Propane
Laundry Electric Dryer Hookup, Utility Room, Full Size W/D Area, Washer Hookup
Exterior
Exterior Feature Attached Grill, Balcony, Built-in Barbecue, Covered Patio/Porch, Garden(s), Gas Grill, Rain Gutters, Lighting, Outdoor Kitchen, Outdoor Living Center, Private Yard
Garage Spaces 3.0
Fence Wrought Iron
Pool Cabana, Diving Board, Fenced, Gunite, Heated, In Ground, Outdoor Pool, Pool Sweep, Pool/Spa Combo, Private, Separate Spa/Hot Tub, Water Feature, Waterfall
Utilities Available Aerobic Septic, Asphalt, Cable Available, Electricity Available
Roof Type Composition
Total Parking Spaces 3
Garage Yes
Private Pool 1
Building
Lot Description Acreage, Corner Lot, Landscaped, Lrg. Backyard Grass, Many Trees, Sprinkler System, Subdivision
Story Two
Foundation Slab
Level or Stories Two
Structure Type Stucco
Schools
Elementary Schools Eagle Heights
High Schools Azle
School District Azle Isd
Others
Restrictions Deed
Ownership Gary Crawford
Acceptable Financing Cash, Conventional
Listing Terms Cash, Conventional
Financing Conventional
Read Less
Want to know what your home might be worth? Contact us for a FREE valuation!

Our team is ready to help you sell your home for the highest possible price ASAP

©2024 North Texas Real Estate Information Systems.
Bought with Debra Crumbie • Crumbie Real Estate, LLC






