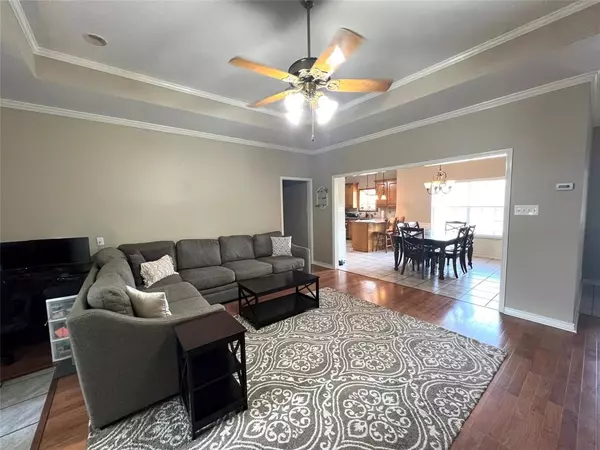$374,500
For more information regarding the value of a property, please contact us for a free consultation.
102 Circle Drive W Lindsay, TX 76250
3 Beds
3 Baths
1,755 SqFt
Key Details
Property Type Single Family Home
Sub Type Single Family Residence
Listing Status Sold
Purchase Type For Sale
Square Footage 1,755 sqft
Price per Sqft $213
Subdivision Community Estates
MLS Listing ID 20622207
Sold Date 06/27/24
Style Traditional
Bedrooms 3
Full Baths 2
Half Baths 1
HOA Y/N None
Year Built 1997
Annual Tax Amount $5,832
Lot Size 10,672 Sqft
Acres 0.245
Property Description
WELCOME HOME! Discover the perfect home that awaits you! This inviting 3-bedroom, 2.5-bathroom home offers split bedroom layout, spacious living room, large kitchen with tons of storage, granite countertops and so much more. Nice backyard with covered patio is ideal for entertaining or just relaxing. Added bonus is storm shelter in the garage and 12 x 14 storage building with electrical. Lindsay ISD! Don't miss out on this one-of-a-kind opportunity! * Buyer or Buyer's agent to verify all information.
Location
State TX
County Cooke
Direction GPS
Rooms
Dining Room 1
Interior
Interior Features Other
Heating Central
Cooling Central Air
Flooring Carpet, Ceramic Tile, Laminate
Fireplaces Number 1
Fireplaces Type Blower Fan, Gas Logs
Appliance Dishwasher, Disposal, Electric Cooktop, Microwave
Heat Source Central
Laundry Full Size W/D Area
Exterior
Exterior Feature Covered Patio/Porch, Rain Gutters
Garage Spaces 2.0
Utilities Available City Sewer, City Water
Roof Type Composition
Total Parking Spaces 2
Garage Yes
Building
Story One
Foundation Slab
Level or Stories One
Structure Type Brick
Schools
Elementary Schools Lindsay
Middle Schools Lindsay
High Schools Lindsay
School District Lindsay Isd
Others
Ownership Of Record
Financing VA
Read Less
Want to know what your home might be worth? Contact us for a FREE valuation!

Our team is ready to help you sell your home for the highest possible price ASAP

©2024 North Texas Real Estate Information Systems.
Bought with Stacy Hutchins • Prime Properties






