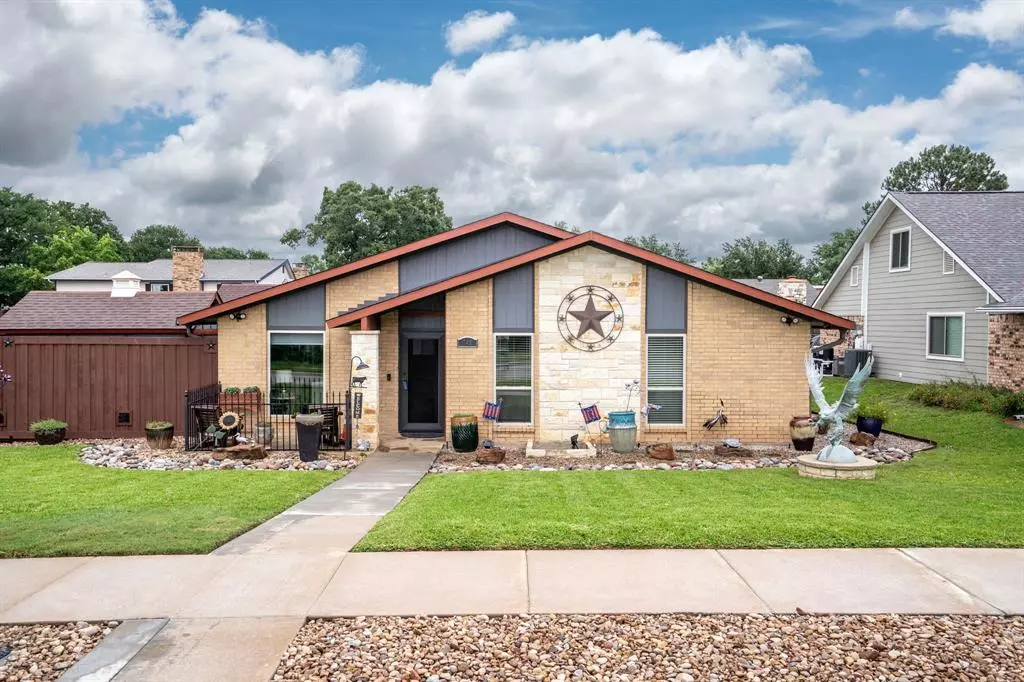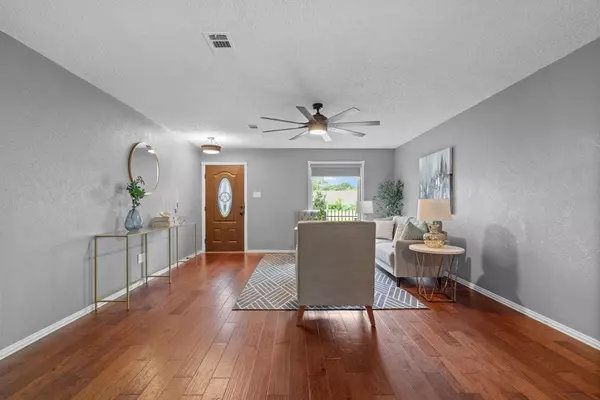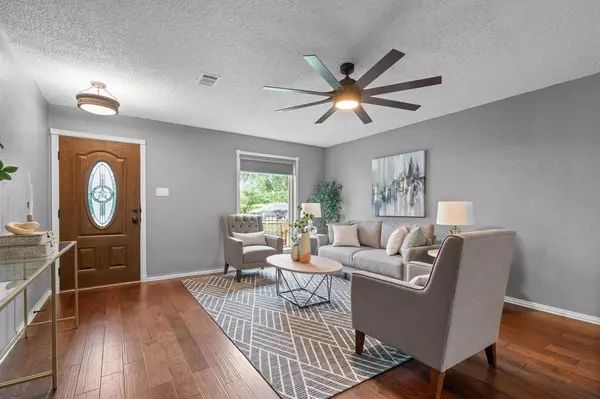$395,900
For more information regarding the value of a property, please contact us for a free consultation.
749 Mockingbird Drive Lewisville, TX 75067
3 Beds
2 Baths
1,728 SqFt
Key Details
Property Type Single Family Home
Sub Type Single Family Residence
Listing Status Sold
Purchase Type For Sale
Square Footage 1,728 sqft
Price per Sqft $229
Subdivision Timberbrook 4 Ph A
MLS Listing ID 20636386
Sold Date 06/27/24
Bedrooms 3
Full Baths 2
HOA Y/N None
Year Built 1978
Annual Tax Amount $5,459
Lot Size 8,363 Sqft
Acres 0.192
Property Description
Welcome to your dream home nestled in the heart of Lewisville, TX. This charming, newly renovated home features a gourmet kitchen with sleek quartz countertops, ample cabinetry, and top-of-the-line stainless steel appliances. The kitchen also includes a convenient place for barstools, perfect for casual dining or entertaining guests. The master suite offers a peaceful retreat with a private en-suite bathroom, showcasing a grand walk-in shower with double shower heads. The additional bedrooms are perfect for family, guests, or a home office. Large, manicured backyard includes newly installed covered concrete flagstone patio with ceiling fans, a 10x12 wooden shop with electricity and two additional storage sheds. Extras include Reme Halo in Duct Air Purifier, Hauge potassium whole house water softener, hard-wired Swan Cameras with HDMI connection for TV in the garage, attic decked above the garage for additional storage, and newly replaced fence, siding, and insulation.
Location
State TX
County Denton
Direction take I35E N toward Denton for about 20 miles, then take exit 449 for Round Grove Rd FM3040. Merge onto S Stemmons Fwy, then turn right onto E Round Grove Rd FM 3040 W. Continue for approximately 1.5 miles, turn right onto Old Orchard Ln, turn left onto Mockingbird Dr to reach 749 Mockingbird Dr.
Rooms
Dining Room 1
Interior
Interior Features Cable TV Available, Eat-in Kitchen, Pantry, Walk-In Closet(s)
Heating Electric
Cooling Ceiling Fan(s), Central Air
Flooring Tile, Wood
Equipment Air Purifier, Irrigation Equipment
Appliance Dishwasher, Disposal, Electric Cooktop, Electric Oven, Electric Range, Microwave, Convection Oven, Double Oven, Refrigerator, Water Purifier, Water Softener
Heat Source Electric
Laundry Electric Dryer Hookup, Utility Room
Exterior
Exterior Feature Covered Patio/Porch, Rain Gutters, Private Yard, Storage
Garage Spaces 2.0
Carport Spaces 2
Fence Wood
Utilities Available City Sewer, City Water, Electricity Connected, Individual Water Meter
Roof Type Composition
Total Parking Spaces 4
Garage Yes
Building
Story One
Foundation Slab
Level or Stories One
Structure Type Brick
Schools
Elementary Schools Creekside
Middle Schools Marshall Durham
High Schools Lewisville
School District Lewisville Isd
Others
Ownership TAMMY LYNN STRAWDERMAN
Acceptable Financing Cash, Conventional, FHA, VA Loan
Listing Terms Cash, Conventional, FHA, VA Loan
Financing Cash
Read Less
Want to know what your home might be worth? Contact us for a FREE valuation!

Our team is ready to help you sell your home for the highest possible price ASAP

©2024 North Texas Real Estate Information Systems.
Bought with Ginger Shockley • VerTex Realty






