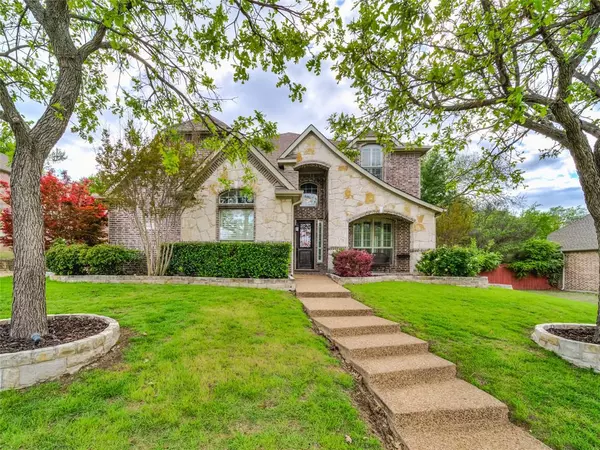$829,000
For more information regarding the value of a property, please contact us for a free consultation.
900 Navajo Drive Mckinney, TX 75072
6 Beds
4 Baths
4,338 SqFt
Key Details
Property Type Single Family Home
Sub Type Single Family Residence
Listing Status Sold
Purchase Type For Sale
Square Footage 4,338 sqft
Price per Sqft $191
Subdivision Flagstone Ph I
MLS Listing ID 20577361
Sold Date 06/28/24
Style Traditional
Bedrooms 6
Full Baths 4
HOA Fees $25
HOA Y/N Mandatory
Year Built 2009
Annual Tax Amount $11,517
Lot Size 0.326 Acres
Acres 0.326
Property Description
Welcome to 900 Navajo Dr., a magnificent home in McKinney's Flagstone subdivision. With an amazing 4,342 square feet on two stories, this large two-story home provides plenty of space for entertaining and pleasant living. When you first arrive, the imposing stone facade and swooping roofline radiates curb appeal and ageless grandeur. Enter and be welcomed by hand scraped hardwood floors and a spacious entryway that opens to an open-concept living room with high ceilings and an abundance of natural light streaming in through large windows. The kitchen is outfitted with beautiful wood cabinetry, granite countertops and stainless steel appliances, including a gas range and double oven. The property contains six bedrooms (or five and an office), a game room, a dedicated media room and four full bathrooms along with a third car garage.
Don't miss your chance to call this stunning residence home—schedule a showing today!
Location
State TX
County Collin
Community Greenbelt, Perimeter Fencing, Sidewalks
Direction From downtown McKinney, head west on Virginia Pkwy. After the light at Hardin, turn left (south) at the next lighted intersection on to Mallard Lakes Dr. After approximately a half mile, turn right on to Cherokee Dr. Cherokee Dr will end and become Navajo Dr. 900 Navajo Dr will be on your right.
Rooms
Dining Room 1
Interior
Interior Features Cable TV Available, Decorative Lighting, Eat-in Kitchen, Granite Counters, High Speed Internet Available, Kitchen Island, Paneling, Pantry, Vaulted Ceiling(s), Wainscoting, Walk-In Closet(s)
Heating Central, Fireplace(s), Natural Gas
Cooling Central Air
Flooring Carpet, Ceramic Tile, Wood
Fireplaces Number 1
Fireplaces Type Gas, Living Room
Appliance Dishwasher, Electric Oven, Gas Cooktop, Plumbed For Gas in Kitchen
Heat Source Central, Fireplace(s), Natural Gas
Laundry Electric Dryer Hookup, Full Size W/D Area, Washer Hookup
Exterior
Exterior Feature Rain Gutters
Garage Spaces 3.0
Fence Wood
Community Features Greenbelt, Perimeter Fencing, Sidewalks
Utilities Available City Sewer, City Water, Concrete, Curbs, Electricity Connected, Individual Gas Meter, Individual Water Meter, Phone Available, Sidewalk, Underground Utilities
Roof Type Composition
Total Parking Spaces 3
Garage Yes
Building
Lot Description Lrg. Backyard Grass, Many Trees, Sprinkler System, Subdivision
Story Two
Foundation Slab
Level or Stories Two
Structure Type Brick,Rock/Stone
Schools
Elementary Schools Walker
Middle Schools Faubion
High Schools Mckinney Boyd
School District Mckinney Isd
Others
Ownership See Tax
Acceptable Financing Cash, Conventional, VA Loan
Listing Terms Cash, Conventional, VA Loan
Financing Conventional
Special Listing Condition Aerial Photo, Phase I Complete, Survey Available
Read Less
Want to know what your home might be worth? Contact us for a FREE valuation!

Our team is ready to help you sell your home for the highest possible price ASAP

©2024 North Texas Real Estate Information Systems.
Bought with Tannah McGaughy • Ebby Halliday, Realtors






