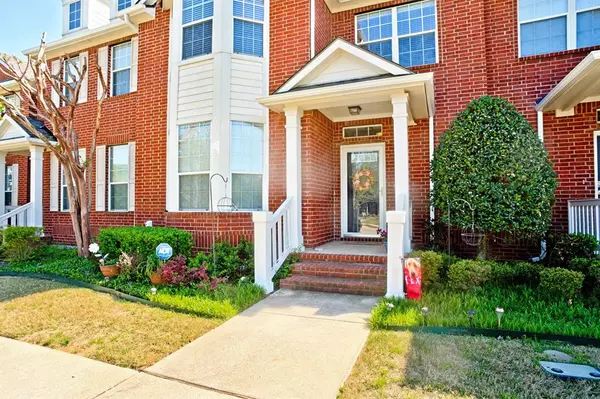$385,000
For more information regarding the value of a property, please contact us for a free consultation.
8036 Mimosa Drive North Richland Hills, TX 76180
3 Beds
3 Baths
2,000 SqFt
Key Details
Property Type Townhouse
Sub Type Townhouse
Listing Status Sold
Purchase Type For Sale
Square Footage 2,000 sqft
Price per Sqft $192
Subdivision Home Town Nrh West
MLS Listing ID 20581440
Sold Date 06/28/24
Style Traditional
Bedrooms 3
Full Baths 2
Half Baths 1
HOA Fees $225/mo
HOA Y/N Mandatory
Year Built 2006
Annual Tax Amount $7,871
Lot Size 2,265 Sqft
Acres 0.052
Property Description
Welcome to your spacious and stylish townhome in sought-after Hometown, North Richland Hills, TX! This meticulously crafted 2000 sqft residence offers 3 beds, 2.5 baths, and a dedicated office space, blending functionality with elegance. Step inside to a modern living space bathed in natural light, ideal for entertaining. The open-concept layout seamlessly connects living, dining, and kitchen areas, featuring sleek countertops, stainless steel appliances, and a kitchen island. The master suite boasts a luxurious ensuite bath with dual sinks and walk-in closets. Two additional bedrooms share a well-appointed bath. Enjoy the private patio and community amenities, including parks and walking trails. Conveniently located near shopping, dining, and top-rated schools. Don't miss out on the best of Hometown living! Schedule your showing today! PICTURES COMING SOON!
Location
State TX
County Tarrant
Direction GPS
Rooms
Dining Room 1
Interior
Interior Features Built-in Features, Cable TV Available, Decorative Lighting, Double Vanity, Kitchen Island, Open Floorplan, Vaulted Ceiling(s), Walk-In Closet(s)
Heating Natural Gas
Cooling Ceiling Fan(s), Central Air, Electric
Flooring Carpet, Ceramic Tile, Luxury Vinyl Plank
Appliance Dishwasher, Disposal, Electric Cooktop, Electric Range
Heat Source Natural Gas
Laundry Electric Dryer Hookup, Utility Room, Full Size W/D Area, Washer Hookup
Exterior
Garage Spaces 2.0
Fence Wood
Utilities Available City Sewer, City Water, Individual Gas Meter
Roof Type Composition
Total Parking Spaces 2
Garage Yes
Building
Story Two
Foundation Slab
Level or Stories Two
Structure Type Brick
Schools
Elementary Schools Walkercrk
Middle Schools Smithfield
High Schools Birdville
School District Birdville Isd
Others
Ownership Of Record
Acceptable Financing Cash, Conventional, FHA, VA Loan
Listing Terms Cash, Conventional, FHA, VA Loan
Financing Cash
Read Less
Want to know what your home might be worth? Contact us for a FREE valuation!

Our team is ready to help you sell your home for the highest possible price ASAP

©2024 North Texas Real Estate Information Systems.
Bought with Margaret Mealy • PARAGON, REALTORS






