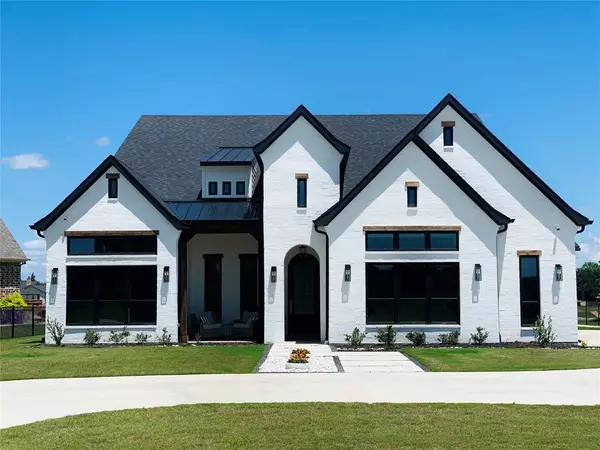$1,569,000
For more information regarding the value of a property, please contact us for a free consultation.
1733 Laguna Bay Pelican Bay, TX 76020
4 Beds
4 Baths
4,152 SqFt
Key Details
Property Type Single Family Home
Sub Type Single Family Residence
Listing Status Sold
Purchase Type For Sale
Square Footage 4,152 sqft
Price per Sqft $377
Subdivision Laguna Bay
MLS Listing ID 20552340
Sold Date 06/28/24
Style Contemporary/Modern
Bedrooms 4
Full Baths 4
HOA Fees $61/qua
HOA Y/N Mandatory
Year Built 2022
Lot Size 0.685 Acres
Acres 0.685
Property Description
LAKE HOME! Stunning custom home ON EAGLE MOUNTAIN LAKE in a premier gated community just 16 miles from Ft Worth, backs to 92 ft of lakefront, with an oversized covered boat dock with boat and jetski lifts, fronts to a beautiful greenbelt, fall in love with this open concept home with modern touches embellished with the finest SubZero, Wolf, French ILVE range, RH lighting, designer chef kitchen with electric shades, Coyote, all bedrooms downstairs, huge bonus room up with full bath and unfinished walk in room for added storage, Rack with surround sound and security monitor, outdoors enjoy the 960 sq ft of covered patio to extend your living space, with electric sun shades, glass pocket sliding doors, patio kitchen, 3 sided glass fireplace, lounge in your sunken 7 person Twilight Master Spa, yard sprinklers on lake pump, HUGE 3+ oversized garage with epoxy flooring, encapsulated foam insulation, designed to age in place with wide doors and beach entry showers. THIS HOME HAS IT ALL!
Location
State TX
County Tarrant
Direction GPS IS SOMETIMES WRONG, READ THE FOLLOWING INSTRUCTIONS--Drive east down Sandy Beach Rd all the way down to Power Squadron, take a right on Power Squadron, and drive all the way down Power Squadron until you reach the Laguna Bay front gate. Code is 2811.
Rooms
Dining Room 1
Interior
Interior Features Built-in Features, Cathedral Ceiling(s), Decorative Lighting, Eat-in Kitchen, Flat Screen Wiring, High Speed Internet Available, Kitchen Island, Open Floorplan, Pantry, Sound System Wiring, Vaulted Ceiling(s), Walk-In Closet(s)
Heating Central, Electric, Heat Pump
Cooling Attic Fan, Ceiling Fan(s), Central Air, Electric
Flooring Carpet, Luxury Vinyl Plank, Tile
Fireplaces Number 2
Fireplaces Type Blower Fan, Decorative, Electric, Family Room, Outside, Zero Clearance
Appliance Built-in Gas Range, Built-in Refrigerator, Dishwasher, Disposal, Electric Oven, Electric Water Heater, Gas Cooktop, Ice Maker, Microwave, Plumbed For Gas in Kitchen, Refrigerator, Tankless Water Heater, Vented Exhaust Fan, Warming Drawer, Water Purifier
Heat Source Central, Electric, Heat Pump
Laundry Electric Dryer Hookup, Utility Room, Full Size W/D Area, Washer Hookup
Exterior
Exterior Feature Attached Grill, Boat Slip, Built-in Barbecue, Covered Patio/Porch, Dock, Gas Grill, Rain Gutters, Lighting, Outdoor Grill, Outdoor Kitchen, Outdoor Living Center
Garage Spaces 3.0
Utilities Available City Sewer, City Water, Concrete, Private Road, Underground Utilities
Waterfront Description Canal (Man Made),Dock – Covered,Lake Front,Personal Watercraft Lift,Retaining Wall – Other
Roof Type Composition,Metal
Total Parking Spaces 3
Garage Yes
Building
Lot Description Adjacent to Greenbelt, Interior Lot, Landscaped, Lrg. Backyard Grass, Sprinkler System, Subdivision, Waterfront
Story Two
Foundation Slab
Level or Stories Two
Structure Type Brick,Siding
Schools
Elementary Schools Azle
High Schools Azle
School District Azle Isd
Others
Restrictions Deed,Development,No Livestock,No Mobile Home,Other
Ownership Lyons Family Trust
Acceptable Financing Cash, Conventional
Listing Terms Cash, Conventional
Financing Conventional
Special Listing Condition Owner/ Agent
Read Less
Want to know what your home might be worth? Contact us for a FREE valuation!

Our team is ready to help you sell your home for the highest possible price ASAP

©2024 North Texas Real Estate Information Systems.
Bought with Non-Mls Member • NON MLS






