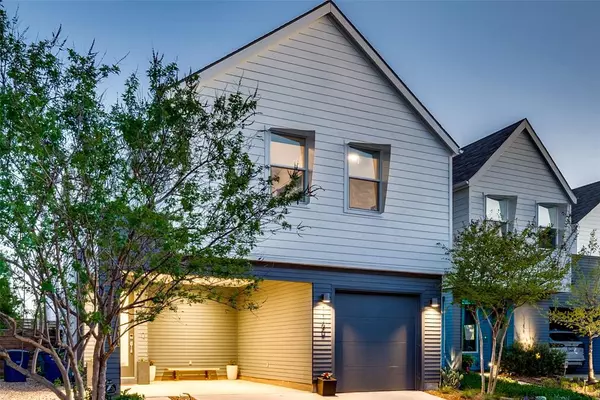$529,000
For more information regarding the value of a property, please contact us for a free consultation.
1160 Clifftop Lane Dallas, TX 75208
3 Beds
3 Baths
1,656 SqFt
Key Details
Property Type Single Family Home
Sub Type Single Family Residence
Listing Status Sold
Purchase Type For Sale
Square Footage 1,656 sqft
Price per Sqft $319
Subdivision Seale-Willomet Add
MLS Listing ID 20577339
Sold Date 07/01/24
Style Contemporary/Modern
Bedrooms 3
Full Baths 2
Half Baths 1
HOA Fees $158/qua
HOA Y/N Mandatory
Year Built 2018
Annual Tax Amount $9,374
Lot Size 3,354 Sqft
Acres 0.077
Property Description
Perched on top of a hill overlooking the Dallas skyline, this meticulously maintained one owner home combines modern architecture & finishes with traditional touches to create a warm & inviting space. As you enter the front door, you are greeted with concrete floors throughout the 1st level, vaulted ceilings & an open concept layout perfect for entertaining & bathed in natural light. The kitchen is a chef's dream featuring quartz c-tops, subway tile backsplash, SS appliances, a built-in beverage storage unit & the option for either a gas or electric oven & cooktop. The 2nd level features wood floors throughout all 3 bedrooms & landing area which could also function as an office space or 2nd living area; guest bathroom; & laundry closet. Special features of this home include one of the largest backyards in the community; garage & carport; & equipped for an electric car charger in the garage. Close to the restaurants & retail at Sylvan 30 and Trinity Groves. This is truly a special home!
Location
State TX
County Dallas
Direction From I-30 take the Sylvan exit and head North on Sylvan. Turn left on Seale Street and go up the hill to Willomet and turn right. The home will be on your left after you round the curve and pass the community greenspace.
Rooms
Dining Room 1
Interior
Interior Features Cable TV Available, Decorative Lighting, High Speed Internet Available, Open Floorplan, Vaulted Ceiling(s), Walk-In Closet(s)
Heating Electric
Cooling Electric
Flooring Ceramic Tile, Concrete, Wood
Appliance Dishwasher, Disposal, Electric Cooktop, Electric Oven, Plumbed For Gas in Kitchen, Tankless Water Heater
Heat Source Electric
Laundry Electric Dryer Hookup, Stacked W/D Area, Washer Hookup
Exterior
Garage Spaces 1.0
Carport Spaces 1
Fence Wood
Utilities Available Cable Available, City Sewer, City Water, Community Mailbox, Concrete
Roof Type Composition
Total Parking Spaces 2
Garage Yes
Building
Lot Description Adjacent to Greenbelt, Interior Lot, Landscaped, Sprinkler System
Story Two
Foundation Slab
Level or Stories Two
Structure Type Fiber Cement
Schools
Elementary Schools Lanier
Middle Schools Edison
High Schools Pinkston
School District Dallas Isd
Others
Ownership See agent
Financing FHA 203(b)
Read Less
Want to know what your home might be worth? Contact us for a FREE valuation!

Our team is ready to help you sell your home for the highest possible price ASAP

©2024 North Texas Real Estate Information Systems.
Bought with Amy Galley • Compass RE Texas, LLC.






