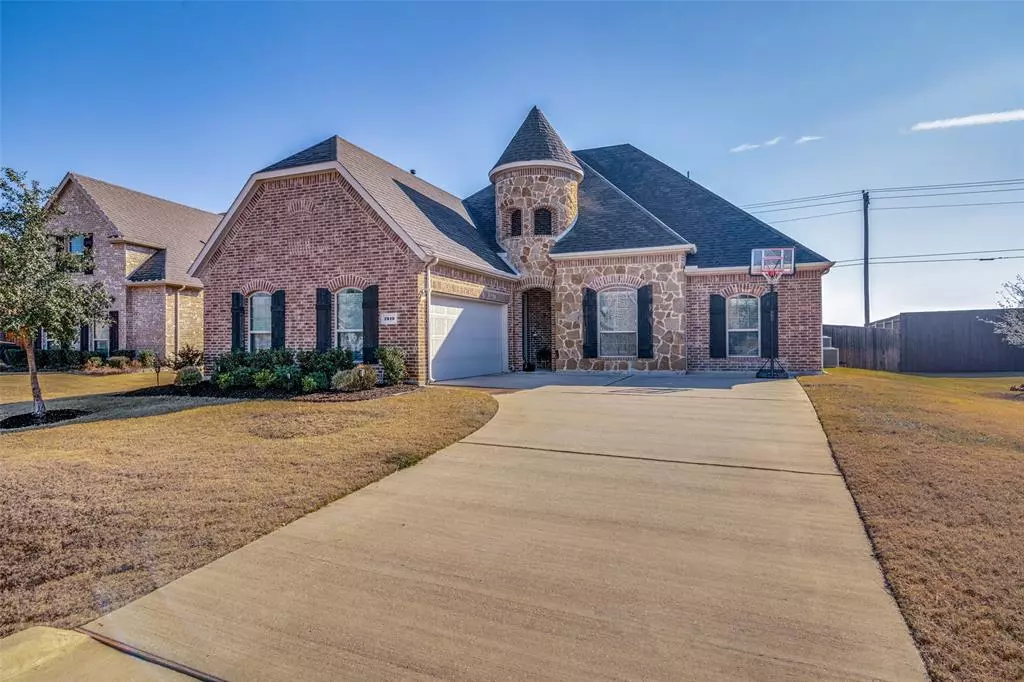$607,500
For more information regarding the value of a property, please contact us for a free consultation.
1919 Doves Landing Lane Wylie, TX 75098
4 Beds
3 Baths
3,134 SqFt
Key Details
Property Type Single Family Home
Sub Type Single Family Residence
Listing Status Sold
Purchase Type For Sale
Square Footage 3,134 sqft
Price per Sqft $193
Subdivision Braddock Place V
MLS Listing ID 20506072
Sold Date 07/05/24
Style Traditional
Bedrooms 4
Full Baths 3
HOA Fees $25
HOA Y/N Mandatory
Year Built 2018
Annual Tax Amount $10,568
Lot Size 10,323 Sqft
Acres 0.237
Property Description
PROPERTY BACK ON THE MARKET DUE TO BUYER FINANCE FALLING THROUGH! This home has it all; office with French doors, formal dining room, beautiful flooring, split bedrooms, laundry room with sink, and open floorplan just to name a few amenities to feast your eyes upon. Kitchen with SS appliances, gas cook top, refrigerator, walk in pantry, large island and breakfast eating area. Kitchen over looks spacious family room that has a FP and offers a great place for conversation and relaxation. Primary suite with sitting area, huge walk-in closet, separate glass frame shower, and large garden tub. Large family room upstairs plus a bedroom and bathroom. Covered patio with pergola. Spacious backyard to entertain friends and family. Minutes from restaurants, shops, and Firewheel Mall. This home is Assumable. Buyer must qualify. FHA fixed 3.125 interest rate!!! PLUS seller giving $2,500 toward buyer closing cost.
Location
State TX
County Dallas
Community Community Pool, Park, Playground
Direction Use GPS - From George W Bush Fwy E to Hwy 78. Follow Hwy 78 down to Alanis Drive turn right. Take a right on FM 544. Turn right on Braddock Drive, then left on Doves Landing Lane. House is on the left.
Rooms
Dining Room 2
Interior
Interior Features Cable TV Available, Decorative Lighting, High Speed Internet Available, Open Floorplan, Sound System Wiring, Vaulted Ceiling(s)
Heating Central, Natural Gas
Cooling Ceiling Fan(s), Central Air, Electric
Flooring Carpet, Ceramic Tile, Wood
Fireplaces Number 1
Fireplaces Type Gas Logs, Gas Starter, Glass Doors, Living Room
Appliance Dishwasher, Disposal, Electric Oven, Gas Cooktop, Gas Water Heater, Microwave, Plumbed For Gas in Kitchen, Refrigerator, Vented Exhaust Fan
Heat Source Central, Natural Gas
Laundry Electric Dryer Hookup, Utility Room, Full Size W/D Area, Washer Hookup, Other
Exterior
Exterior Feature Covered Patio/Porch
Garage Spaces 2.0
Fence Back Yard, Wood
Community Features Community Pool, Park, Playground
Utilities Available City Sewer, City Water, Concrete, Curbs, Underground Utilities
Roof Type Composition
Total Parking Spaces 2
Garage Yes
Building
Lot Description Interior Lot, Landscaped, Lrg. Backyard Grass, Sprinkler System, Subdivision
Story Two
Foundation Slab
Level or Stories Two
Structure Type Brick,Rock/Stone
Schools
Elementary Schools Choice Of School
Middle Schools Choice Of School
High Schools Choice Of School
School District Garland Isd
Others
Ownership Pamela Fanning
Acceptable Financing Cash, Conventional, FHA Assumable
Listing Terms Cash, Conventional, FHA Assumable
Financing Assumed
Read Less
Want to know what your home might be worth? Contact us for a FREE valuation!

Our team is ready to help you sell your home for the highest possible price ASAP

©2024 North Texas Real Estate Information Systems.
Bought with Azfar Khan • Signature Leasing & Management


