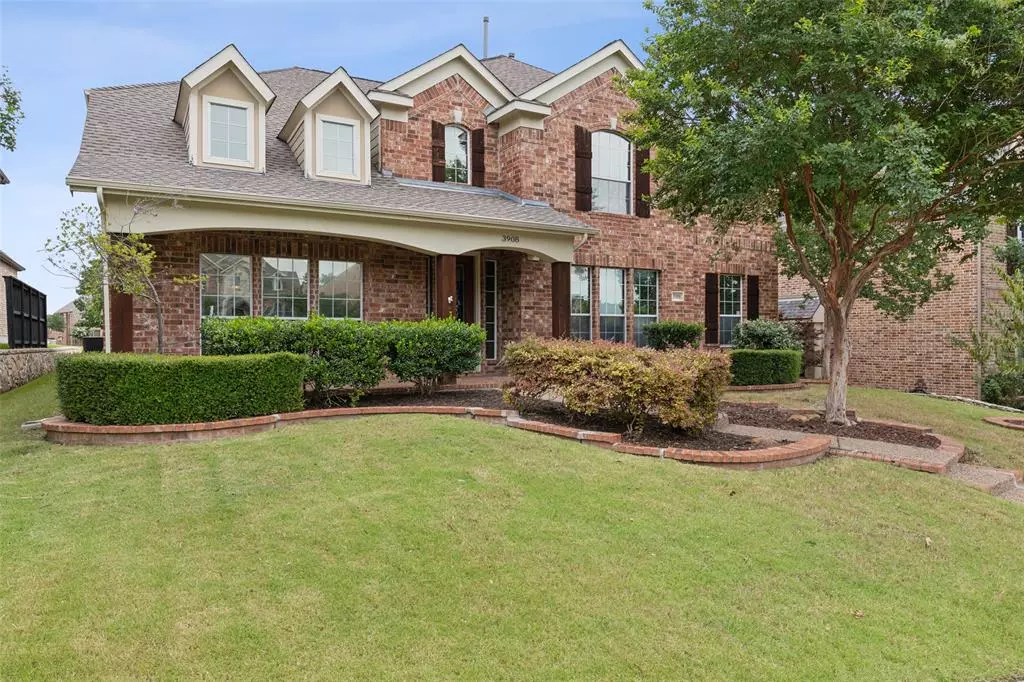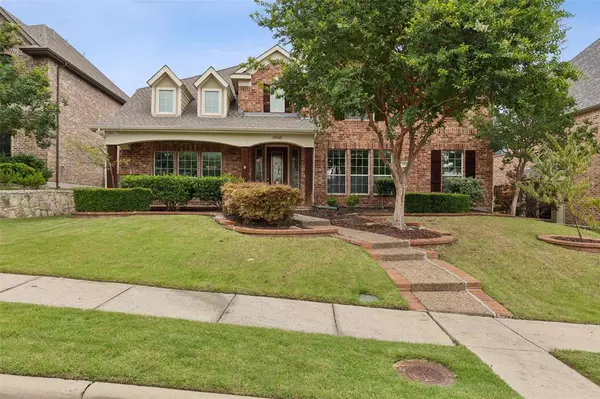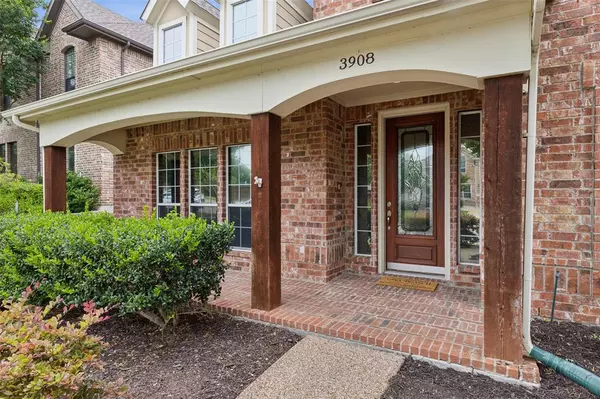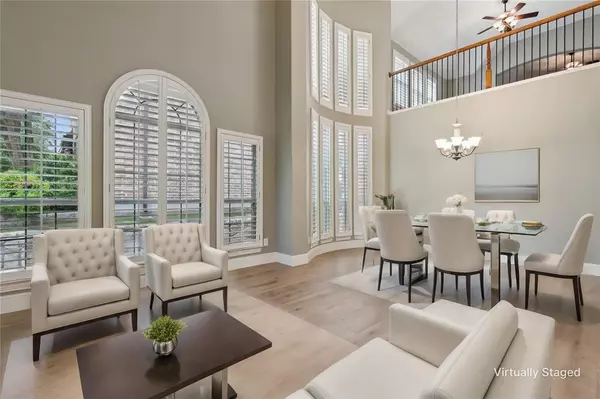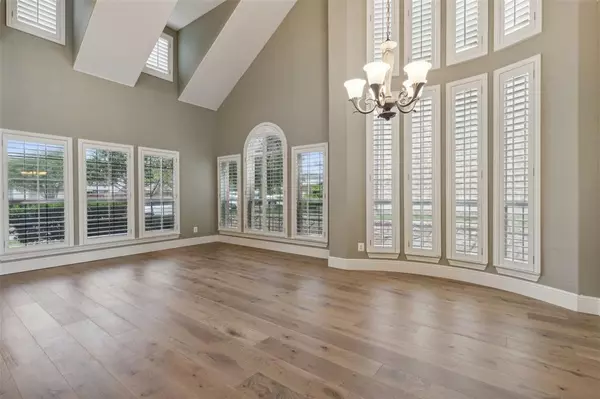$679,000
For more information regarding the value of a property, please contact us for a free consultation.
3908 Tidal Drive Carrollton, TX 75007
4 Beds
3 Baths
3,446 SqFt
Key Details
Property Type Single Family Home
Sub Type Single Family Residence
Listing Status Sold
Purchase Type For Sale
Square Footage 3,446 sqft
Price per Sqft $197
Subdivision Moore Farm Ph 2
MLS Listing ID 20644450
Sold Date 07/09/24
Style Traditional
Bedrooms 4
Full Baths 3
HOA Fees $58/ann
HOA Y/N Mandatory
Year Built 2006
Annual Tax Amount $9,702
Lot Size 10,018 Sqft
Acres 0.23
Property Description
SHOW FOR BACK-UP! Nestled on a serene cul-de-sac, this splendid 4 bedroom, 3 bath, one-owner residence offers a blend of comfort and sophistication. With its close proximity to scenic walking trails and community amenities, you can enjoy an active lifestyle or simply relax on the spacious covered front porch. Inside, you're greeted with soaring 2-story ceilings, European white oak hardwood floors, and plantation shutters. The island kitchen boasts granite counters, a gas cooktop, and transom windows. An office, game room, and media room provide ample space for leisure or work. The generously-sized backyard is large enough for a pool and is ready for your customized touch. Moore Farm provides a sparkling community pool and playground for your enjoyment. Home is zoned to highly sought-after Hebron High School.
Location
State TX
County Denton
Community Community Pool, Curbs, Jogging Path/Bike Path, Playground, Pool, Sidewalks
Direction USE THESE INSTRUCTIONS instead of GPS. From 121, go east on Hebron. Turn right on Prairie, left on Standridge, right on Branch Hollow, and left on Tidal. OR from DNT, go west on Park which turns into Hebron. Left on Prairie, left on Standridge, right on Branch Hollow, and left on Tidal.
Rooms
Dining Room 2
Interior
Interior Features Built-in Features, Cable TV Available, Decorative Lighting, High Speed Internet Available, Vaulted Ceiling(s)
Heating Central, Natural Gas
Cooling Ceiling Fan(s), Central Air, Electric
Flooring Carpet, Ceramic Tile, Wood
Fireplaces Number 1
Fireplaces Type Gas Logs, Gas Starter, Living Room
Appliance Dishwasher, Disposal, Electric Oven, Gas Cooktop
Heat Source Central, Natural Gas
Laundry Electric Dryer Hookup, Utility Room, Full Size W/D Area, Washer Hookup
Exterior
Exterior Feature Covered Patio/Porch, Rain Gutters, Lighting
Garage Spaces 2.0
Fence Wood
Community Features Community Pool, Curbs, Jogging Path/Bike Path, Playground, Pool, Sidewalks
Utilities Available Alley, City Sewer, City Water, Concrete, Curbs, Sidewalk, Underground Utilities
Roof Type Composition
Total Parking Spaces 2
Garage Yes
Building
Lot Description Cul-De-Sac, Few Trees, Interior Lot, Landscaped, Lrg. Backyard Grass, Sprinkler System
Story Two
Foundation Slab
Level or Stories Two
Structure Type Brick
Schools
Elementary Schools Polser
Middle Schools Creek Valley
High Schools Hebron
School District Lewisville Isd
Others
Ownership Of record
Acceptable Financing Cash, Conventional, FHA, VA Loan
Listing Terms Cash, Conventional, FHA, VA Loan
Financing Conventional
Read Less
Want to know what your home might be worth? Contact us for a FREE valuation!

Our team is ready to help you sell your home for the highest possible price ASAP

©2025 North Texas Real Estate Information Systems.
Bought with Rebecca Singleton • RE/MAX DFW Associates

