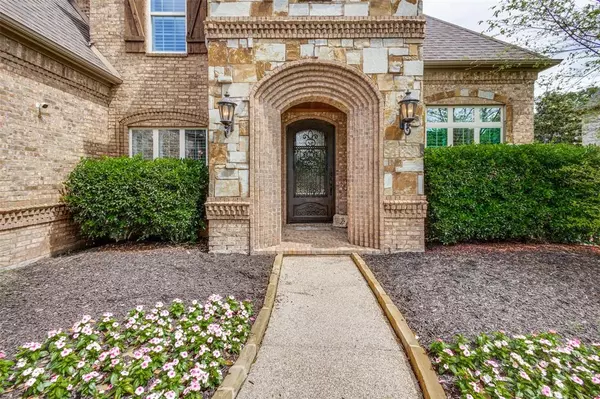$1,590,000
For more information regarding the value of a property, please contact us for a free consultation.
2128 Camden Circle Southlake, TX 76092
4 Beds
4 Baths
4,267 SqFt
Key Details
Property Type Single Family Home
Sub Type Single Family Residence
Listing Status Sold
Purchase Type For Sale
Square Footage 4,267 sqft
Price per Sqft $372
Subdivision Camden Park
MLS Listing ID 20601691
Sold Date 07/15/24
Style Traditional
Bedrooms 4
Full Baths 4
HOA Fees $108/ann
HOA Y/N Mandatory
Year Built 2008
Annual Tax Amount $22,924
Lot Size 0.421 Acres
Acres 0.421
Property Description
This exquisite 4-bed, 4-bath CUSTOM HOME, not production built, boasts unparalleled elegance at every turn. Newer Roof! Updated Main Bathrooms. Brand new carpet April 2024. Quartzite countertops. Newer HVAC and Water Heaters w instant hot water. The back patio faces north, not west which shelters from the afternoon sun and can truly be enjoyed in the summer. School bus stops 2 doors down. No thru traffic with private and quiet neighborhood. Awesome green space in the middle of the neighborhood for kids to play and ride bikes. The outdoor kitchen is equipped with everything you need to host unforgettable parties. Unwind in the sparkling pool or in the soothing spa, all while surrounded by the tranquil sounds of the cascading waterfall. The living room is highlighted by a vaulted ceiling and a striking fireplace. Retreat to the primary bedroom, featuring an ensuite 5-piece bath, separate vanities, and a lavish soaking tub.
Location
State TX
County Tarrant
Community Curbs, Greenbelt, Park, Sidewalks
Direction Head west on W Southlake Blvd toward Ginger Ct, turn right onto Davis Blvd N Randol Mill Ave, Turn right onto Camden Cir. Home will be on the left.
Rooms
Dining Room 2
Interior
Interior Features Built-in Features, Built-in Wine Cooler, Cable TV Available, Decorative Lighting, Double Vanity, Granite Counters, High Speed Internet Available, Kitchen Island, Loft, Open Floorplan, Pantry, Vaulted Ceiling(s), Walk-In Closet(s)
Heating Central, Natural Gas
Cooling Ceiling Fan(s), Central Air, Electric
Flooring Carpet, Wood
Fireplaces Number 2
Fireplaces Type Living Room, Outside, Stone
Appliance Dishwasher, Electric Oven, Gas Cooktop, Microwave, Double Oven, Refrigerator
Heat Source Central, Natural Gas
Laundry Full Size W/D Area, On Site
Exterior
Exterior Feature Covered Patio/Porch, Rain Gutters, Lighting, Outdoor Grill, Outdoor Kitchen, Private Entrance, Private Yard
Garage Spaces 3.0
Fence Back Yard, Fenced, Full, Gate, Wood
Pool In Ground, Pool/Spa Combo, Private, Waterfall
Community Features Curbs, Greenbelt, Park, Sidewalks
Utilities Available Cable Available, City Sewer, City Water, Concrete, Curbs, Electricity Available, Natural Gas Available, Phone Available, Sewer Available, Sidewalk
Roof Type Composition
Total Parking Spaces 3
Garage Yes
Private Pool 1
Building
Lot Description Interior Lot, Landscaped, Many Trees
Story Two
Foundation Slab
Level or Stories Two
Structure Type Brick,Rock/Stone
Schools
Elementary Schools Carroll
Middle Schools Carroll
High Schools Carroll
School District Carroll Isd
Others
Ownership Felicia Battaglia & Brian Battaglia
Acceptable Financing Cash, Conventional, FHA, VA Loan
Listing Terms Cash, Conventional, FHA, VA Loan
Financing Conventional
Read Less
Want to know what your home might be worth? Contact us for a FREE valuation!

Our team is ready to help you sell your home for the highest possible price ASAP

©2024 North Texas Real Estate Information Systems.
Bought with Rene Burchell • Coldwell Banker Apex, REALTORS






