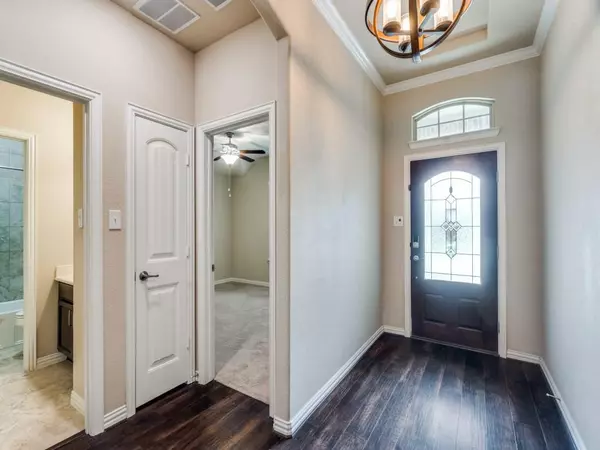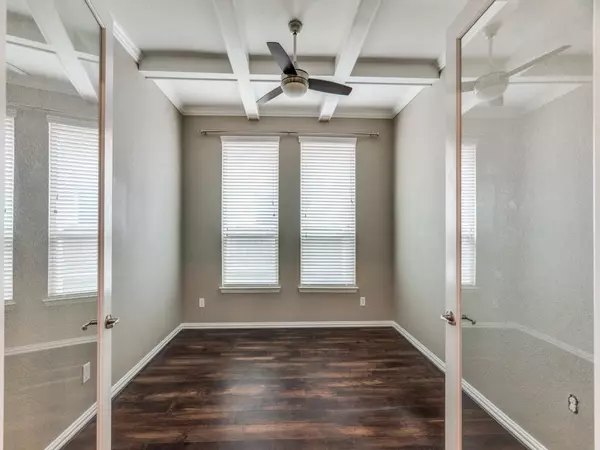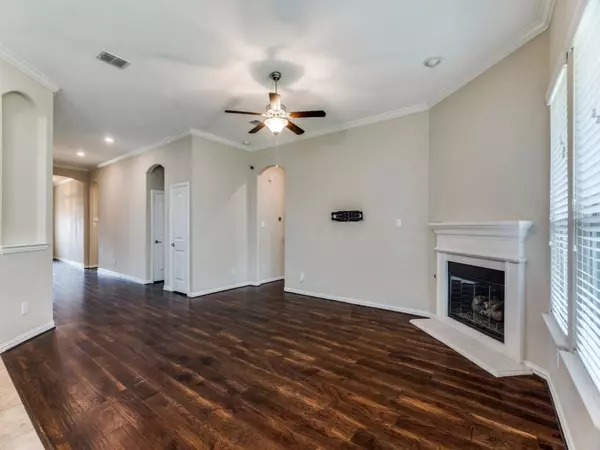$519,000
For more information regarding the value of a property, please contact us for a free consultation.
12412 Buffalo Gap Drive Mckinney, TX 75071
4 Beds
3 Baths
2,111 SqFt
Key Details
Property Type Single Family Home
Sub Type Single Family Residence
Listing Status Sold
Purchase Type For Sale
Square Footage 2,111 sqft
Price per Sqft $245
Subdivision Prestwyck Ph 3
MLS Listing ID 20592586
Sold Date 07/18/24
Style Traditional
Bedrooms 4
Full Baths 2
Half Baths 1
HOA Fees $50/ann
HOA Y/N Mandatory
Year Built 2016
Annual Tax Amount $7,304
Lot Size 5,662 Sqft
Acres 0.13
Property Description
Beautifully-maintained and move-in ready 4 bedroom home with office! Zoned for Prosper ISD & walking distance to Hughes Elementary School! Zoned for the new Jones Middle School scheduled to open Fall 2024 & within walking distance as well. Upgrades throughout include extensive wood flooring, 10 foot ceilings, rich espresso kitchen cabinets, granite counters, stainless steel appliances, gas cooktop, shaker-style doors, window coverings, decorative light fixtures, & coffered office ceiling. Conveniently located at Coit near 380! Community POOL! Right around the corner from Prestwyck Park with splash pad, covered playground structure, zip line, basketball court, hike & bike trails, & fitness stations! New carpet throughout. Pink bedroom & green bedroom were painted Alabaster by Sherwin Williams after the listing pictures were taken.
Location
State TX
County Collin
Community Community Pool, Curbs, Greenbelt, Jogging Path/Bike Path, Sidewalks
Direction See GPS
Rooms
Dining Room 1
Interior
Interior Features Cable TV Available, Chandelier, Decorative Lighting, Eat-in Kitchen, Granite Counters, High Speed Internet Available, Open Floorplan, Walk-In Closet(s)
Heating Central, Fireplace(s), Natural Gas
Cooling Ceiling Fan(s), Central Air, Electric
Flooring Carpet, Ceramic Tile, Wood
Fireplaces Number 1
Fireplaces Type Family Room, Gas, Gas Logs, Glass Doors
Appliance Dishwasher, Disposal, Electric Oven, Gas Cooktop, Gas Water Heater, Microwave
Heat Source Central, Fireplace(s), Natural Gas
Laundry Electric Dryer Hookup, Utility Room, Full Size W/D Area, Washer Hookup
Exterior
Garage Spaces 2.0
Fence Wood
Community Features Community Pool, Curbs, Greenbelt, Jogging Path/Bike Path, Sidewalks
Utilities Available Cable Available, City Sewer, City Water, Concrete, Curbs, Electricity Connected, Individual Gas Meter, Individual Water Meter, Sidewalk, Underground Utilities
Roof Type Composition
Total Parking Spaces 2
Garage Yes
Building
Lot Description Few Trees, Interior Lot, Landscaped, Sprinkler System, Subdivision
Story One
Foundation Slab
Level or Stories One
Structure Type Brick
Schools
Elementary Schools Jim And Betty Hughes
Middle Schools Bill Hays
High Schools Rock Hill
School District Prosper Isd
Others
Ownership see agent
Acceptable Financing Cash, Conventional, FHA, Texas Vet, VA Loan
Listing Terms Cash, Conventional, FHA, Texas Vet, VA Loan
Financing Conventional
Read Less
Want to know what your home might be worth? Contact us for a FREE valuation!

Our team is ready to help you sell your home for the highest possible price ASAP

©2024 North Texas Real Estate Information Systems.
Bought with Debi Leavitt • Coldwell Banker Realty Frisco






