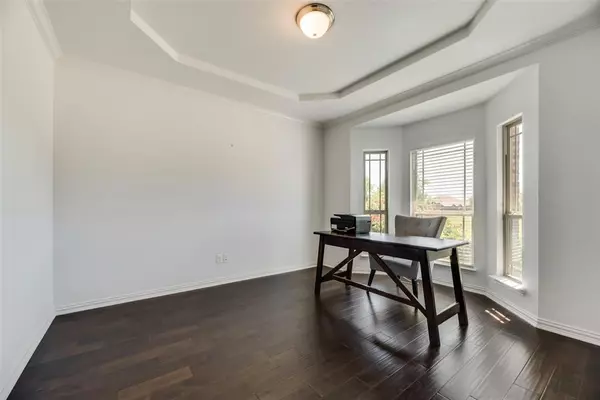$490,900
For more information regarding the value of a property, please contact us for a free consultation.
269 Pond Mills Road Waxahachie, TX 75165
5 Beds
4 Baths
3,668 SqFt
Key Details
Property Type Single Family Home
Sub Type Single Family Residence
Listing Status Sold
Purchase Type For Sale
Square Footage 3,668 sqft
Price per Sqft $133
Subdivision Garden Vly Mdws
MLS Listing ID 20639828
Sold Date 07/19/24
Bedrooms 5
Full Baths 3
Half Baths 1
HOA Fees $60/ann
HOA Y/N Mandatory
Year Built 2019
Annual Tax Amount $12,579
Lot Size 10,280 Sqft
Acres 0.236
Property Description
Welcome home!! This stunning 5-bedroom, 3.5-bathroom 3,667 sqft of luxurious living space. Located in a serene cul-de-sac next to a picturesque pond, this home perfectly blends tranquility and elegance. Inside, enjoy a thoughtfully designed layout featuring a spacious gameroom for entertaining, a cozy media room for movie nights, and a dedicated study for your work-from-home needs. The open-concept living and dining areas are filled with natural light, creating a warm and inviting atmosphere.The gourmet kitchen is a chef's delight, boasting modern appliances, ample counter space, and a large island. Retreat to the master suite, complete with a luxurious en-suite bathroom with a soaking tub, separate shower, and dual vanities. With five generously sized bedrooms and 3.5 bathrooms, there's plenty of space for everyone. Enjoy peaceful views and evening strolls by the pond. This premium property in a desirable location is a rare find. Schedule your tour today!
Location
State TX
County Ellis
Direction Merge onto US-287 N, Take the exit toward Farm to Market Rd 813, Continue onto US-287 BYP N, Turn right onto Brown St, Continue on Garden Valley Pkwy. Drive to Pond Mls Rd, Turn right onto Garden Valley Pkwy, Turn right onto N Star Ln, Turn right toward Pond Mls Rd, Turn right onto Pond Mls Rd.
Rooms
Dining Room 2
Interior
Interior Features Chandelier, Eat-in Kitchen, Granite Counters, Kitchen Island, Open Floorplan, Vaulted Ceiling(s), Walk-In Closet(s)
Heating Central
Cooling Ceiling Fan(s), Central Air, Electric
Flooring Carpet, Tile, Wood
Fireplaces Number 1
Fireplaces Type Family Room, Gas, Gas Logs
Appliance Dishwasher, Disposal, Gas Cooktop, Gas Water Heater, Microwave
Heat Source Central
Laundry Full Size W/D Area
Exterior
Exterior Feature Covered Patio/Porch
Garage Spaces 3.0
Fence Back Yard, Fenced
Utilities Available City Sewer, City Water
Roof Type Composition
Total Parking Spaces 3
Garage Yes
Building
Story Two
Foundation Slab
Level or Stories Two
Structure Type Brick,Rock/Stone,Siding
Schools
Elementary Schools Margaret Felty
High Schools Waxahachie
School District Waxahachie Isd
Others
Restrictions Deed
Ownership See Tax Records
Acceptable Financing Cash, Conventional, FHA, VA Loan
Listing Terms Cash, Conventional, FHA, VA Loan
Financing VA
Read Less
Want to know what your home might be worth? Contact us for a FREE valuation!

Our team is ready to help you sell your home for the highest possible price ASAP

©2024 North Texas Real Estate Information Systems.
Bought with Anthony Burdine • Townview, REALTORS






