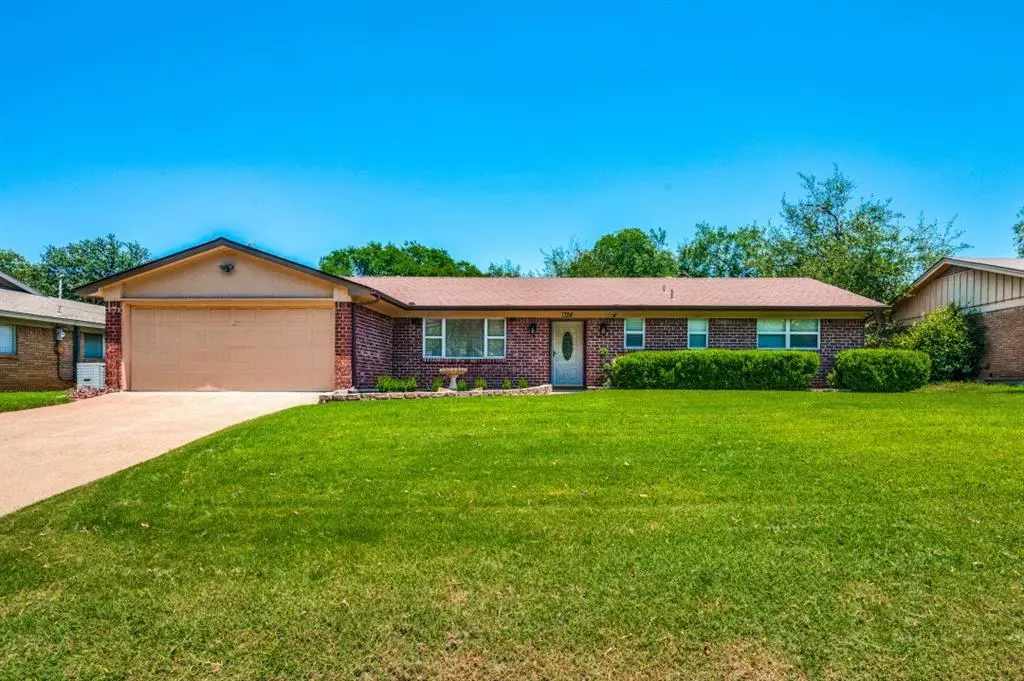$329,997
For more information regarding the value of a property, please contact us for a free consultation.
1324 Brookside Drive Hurst, TX 76053
3 Beds
2 Baths
1,854 SqFt
Key Details
Property Type Single Family Home
Sub Type Single Family Residence
Listing Status Sold
Purchase Type For Sale
Square Footage 1,854 sqft
Price per Sqft $177
Subdivision Shady Oaks Add
MLS Listing ID 20638654
Sold Date 07/22/24
Style Traditional
Bedrooms 3
Full Baths 2
HOA Y/N None
Year Built 1961
Annual Tax Amount $5,187
Lot Size 0.257 Acres
Acres 0.257
Property Description
Discover this stunning property situated on an expansive interior lot, just minutes away from shopping, dining, major highways, and DFW Airport. This home boasts a thoughtfully designed open floor plan that seamlessly connects the kitchen and living room, creating an inviting and spacious living area perfect for entertaining. The kitchen features an upgraded appliance package, abundant cabinetry, and ample countertop space, making it a chef's dream. Completely remodeled in the early 2000s, the home offers modern comforts with a timeless appeal. Each of the generously sized bedrooms provides ample storage, while the large backyard offers endless possibilities for outdoor activities. Enjoy cozy evenings by the fireplace and experience the warmth and charm this home has to offer. Updates in the last 6 years includes new roof, water heater, HVAC, and kitchen appliances.
Location
State TX
County Tarrant
Community Curbs, Sidewalks
Direction Take Brown Trail, Bedford Rd , and W Bedford Euless Rd. Use the right lane to merge onto Airport Fwy. Continue straight to stay on Airport Fwy. Turn left onto Brown Trail. Turn right onto Bedford Rd. Continue onto W Bedford Euless Rd. Turn right onto Brookside Dr
Rooms
Dining Room 2
Interior
Interior Features Cable TV Available, Decorative Lighting, Walk-In Closet(s)
Heating Central
Cooling Ceiling Fan(s), Central Air
Flooring Carpet, Ceramic Tile, Laminate, Vinyl
Fireplaces Number 1
Fireplaces Type Brick
Appliance Dishwasher, Disposal, Electric Cooktop, Electric Oven, Microwave, Refrigerator
Heat Source Central
Laundry Utility Room, Full Size W/D Area, Washer Hookup
Exterior
Garage Spaces 2.0
Fence Chain Link, Wood
Community Features Curbs, Sidewalks
Utilities Available Cable Available, City Sewer, City Water
Roof Type Composition
Total Parking Spaces 2
Garage Yes
Building
Story One
Foundation Slab
Level or Stories One
Structure Type Brick
Schools
Elementary Schools Shadyoaks
High Schools Bell
School District Hurst-Euless-Bedford Isd
Others
Ownership Contact Listing Agent
Acceptable Financing Cash, Conventional, FHA
Listing Terms Cash, Conventional, FHA
Financing Conventional
Read Less
Want to know what your home might be worth? Contact us for a FREE valuation!

Our team is ready to help you sell your home for the highest possible price ASAP

©2024 North Texas Real Estate Information Systems.
Bought with Sonya Byrne • Coldwell Banker Realty Plano






