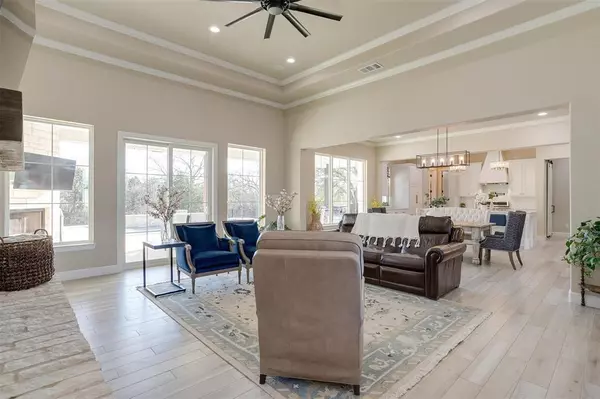$689,500
For more information regarding the value of a property, please contact us for a free consultation.
4004 Legend Trail Granbury, TX 76049
3 Beds
3 Baths
2,466 SqFt
Key Details
Property Type Single Family Home
Sub Type Single Family Residence
Listing Status Sold
Purchase Type For Sale
Square Footage 2,466 sqft
Price per Sqft $279
Subdivision De Cordova Ranch Ph 5-B
MLS Listing ID 20548250
Sold Date 07/23/24
Style Traditional
Bedrooms 3
Full Baths 3
HOA Fees $91/qua
HOA Y/N Mandatory
Year Built 2021
Annual Tax Amount $7,051
Lot Size 0.566 Acres
Acres 0.566
Lot Dimensions 110x193
Property Description
Welcome to your resort-style oasis in the desirable gated community of Decordova Ranch. This custom-built home is an entertainer's dream, boasting luxury amenities & thoughtful touches throughout. From the wired outdoor patio & pool speakers, extended 3-car garage with gym space, dedicated office, surround sound, this home has it all. Enjoy energy efficiency with spray foam insulation & solar screens, while the resort-style pool and built-in outdoor kitchen offer endless entertainment options. Privacy is key, with hedges surrounding the pool area, backing up to green space. The large veranda is ideal for watching sunrises, enjoying summer days & dark night skies. Retreat indoors to the gourmet kitchen with built-in fridge & walk-in pantry. With custom closets, a hidden coffee bar, and a master bathroom featuring a double shower, & oversized windows throughout, you will not want to miss your chance to own this move-in ready, low-maintenance paradise homes that epitomizes luxury living.
Location
State TX
County Hood
Direction Enter DeCordova Ranch Ranch Road from Davis neighborhood entrance, use code #2015, turn left at dead end on to DeCordova Ranch Road, turn right on Lonesome Creek Rd, turn left on Pinnacle Ridge Way, follow to Legend Trail
Rooms
Dining Room 1
Interior
Interior Features Built-in Features, Cable TV Available, Chandelier, Decorative Lighting, Double Vanity, Eat-in Kitchen, Flat Screen Wiring, Granite Counters, High Speed Internet Available, Kitchen Island, Open Floorplan, Pantry, Walk-In Closet(s)
Heating Central, Electric
Cooling Ceiling Fan(s), Central Air, Electric
Flooring Simulated Wood, Tile
Fireplaces Number 1
Fireplaces Type Gas Logs, Gas Starter, Living Room
Appliance Built-in Refrigerator, Dishwasher, Disposal, Electric Oven, Gas Cooktop, Ice Maker, Microwave
Heat Source Central, Electric
Laundry Full Size W/D Area
Exterior
Exterior Feature Attached Grill, Covered Patio/Porch, Rain Gutters, Lighting
Garage Spaces 3.0
Fence Fenced, Wrought Iron
Pool In Ground, Outdoor Pool, Water Feature
Utilities Available Cable Available, City Sewer, City Water
Roof Type Composition
Total Parking Spaces 3
Garage Yes
Private Pool 1
Building
Lot Description Cul-De-Sac, Interior Lot, Landscaped, Lrg. Backyard Grass, Many Trees, Sprinkler System, Subdivision
Story One
Foundation Slab
Level or Stories One
Structure Type Brick,Concrete,Other
Schools
Elementary Schools Acton
Middle Schools Acton
High Schools Granbury
School District Granbury Isd
Others
Restrictions Development
Ownership Of Record
Acceptable Financing Cash, Conventional
Listing Terms Cash, Conventional
Financing Cash
Read Less
Want to know what your home might be worth? Contact us for a FREE valuation!

Our team is ready to help you sell your home for the highest possible price ASAP

©2024 North Texas Real Estate Information Systems.
Bought with Chelsea Matlock • Texas Real Estate Twins






