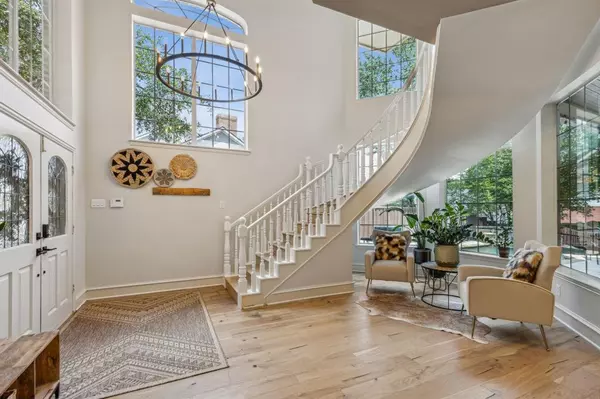$875,000
For more information regarding the value of a property, please contact us for a free consultation.
7015 Old York Road Mckinney, TX 75072
4 Beds
4 Baths
3,590 SqFt
Key Details
Property Type Single Family Home
Sub Type Single Family Residence
Listing Status Sold
Purchase Type For Sale
Square Footage 3,590 sqft
Price per Sqft $243
Subdivision Wellington Point Ph I
MLS Listing ID 20648956
Sold Date 07/26/24
Style Traditional
Bedrooms 4
Full Baths 3
Half Baths 1
HOA Fees $79/ann
HOA Y/N Mandatory
Year Built 1988
Annual Tax Amount $16,232
Lot Size 0.280 Acres
Acres 0.28
Property Description
Gorgeous home located in the heart of Stonebridge Ranch! Upon entering, you're greeted by a seamless flow from the family rm into the dining space, complemented by a stunning fireplace that adds warmth & character to the area. The open living rm connects effortlessly to the kitchen, creating a spacious & inviting atmosphere filled with natural light. The recently renovated kitchen features quartz countertops, stainless steel appliances, gas range & coffee-wine nook. The spacious master suite includes an indulgent ensuite bath with dual vanities, a jacuzzi tub, separate shower & a generously sized walk-in closet. A 2nd bdrm with a full bath on this level provides flexibility & comfort for family members or guests. Upstairs has 2 lg bdrms each with its own walk-in closet. There is also an office, bonus room, & outdoor patio. Outside, the pool, spa, & patio area is ideal for relaxation & entertaining. SBR amenities include pickleball, tennis courts, pool, beach club & trails.
Location
State TX
County Collin
Community Community Pool, Jogging Path/Bike Path, Sidewalks, Tennis Court(S)
Direction GPS
Rooms
Dining Room 2
Interior
Interior Features Built-in Wine Cooler, Cable TV Available, Decorative Lighting, Double Vanity, Dry Bar, Eat-in Kitchen, High Speed Internet Available, Kitchen Island, Multiple Staircases, Open Floorplan, Vaulted Ceiling(s)
Heating Central, Electric, Fireplace(s)
Cooling Attic Fan, Ceiling Fan(s), Central Air, Electric
Flooring Carpet, Luxury Vinyl Plank, Tile
Fireplaces Number 2
Fireplaces Type Family Room, Gas Starter, Living Room
Appliance Dishwasher, Disposal, Gas Cooktop, Double Oven
Heat Source Central, Electric, Fireplace(s)
Laundry Full Size W/D Area
Exterior
Exterior Feature Covered Deck, Covered Patio/Porch, Rain Gutters
Garage Spaces 3.0
Fence Fenced, Wood
Pool Heated, In Ground, Pool/Spa Combo, Separate Spa/Hot Tub, Water Feature
Community Features Community Pool, Jogging Path/Bike Path, Sidewalks, Tennis Court(s)
Utilities Available Cable Available, City Sewer, City Water, Electricity Available, Individual Gas Meter, Individual Water Meter, Sidewalk
Roof Type Composition,Shingle
Total Parking Spaces 3
Garage Yes
Private Pool 1
Building
Lot Description Few Trees, Interior Lot, Landscaped, Sprinkler System, Subdivision
Story Two
Foundation Slab
Level or Stories Two
Structure Type Brick
Schools
Elementary Schools Bennett
Middle Schools Dowell
High Schools Mckinney Boyd
School District Mckinney Isd
Others
Ownership See Tax Records
Acceptable Financing Cash, Conventional, FHA, VA Loan
Listing Terms Cash, Conventional, FHA, VA Loan
Financing Conventional
Read Less
Want to know what your home might be worth? Contact us for a FREE valuation!

Our team is ready to help you sell your home for the highest possible price ASAP

©2024 North Texas Real Estate Information Systems.
Bought with Shibani Limaye • Flex Real Estate






