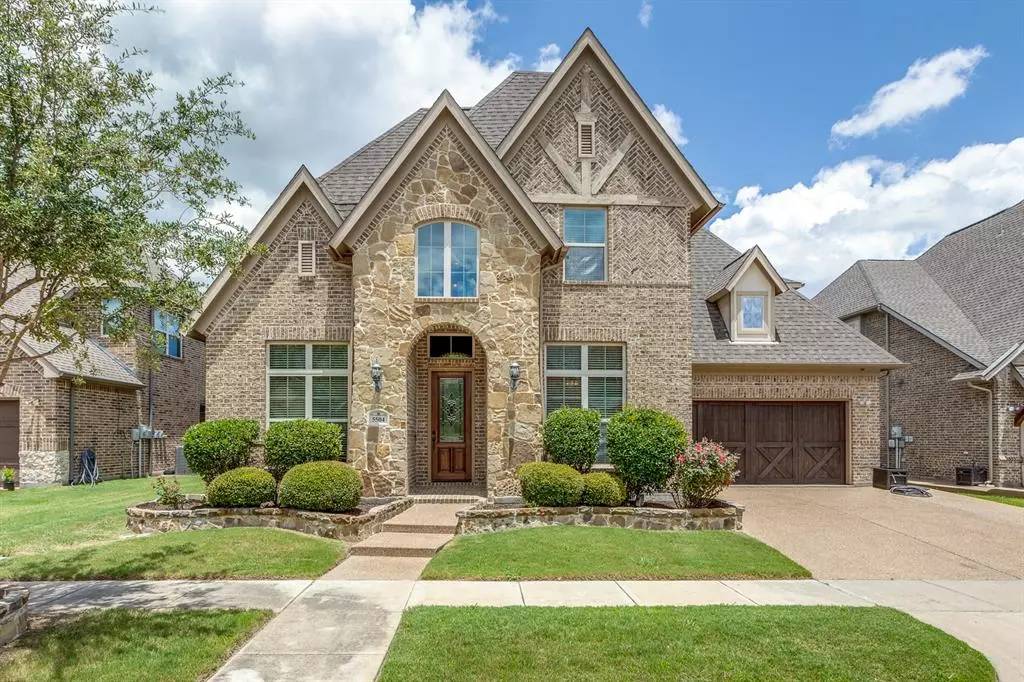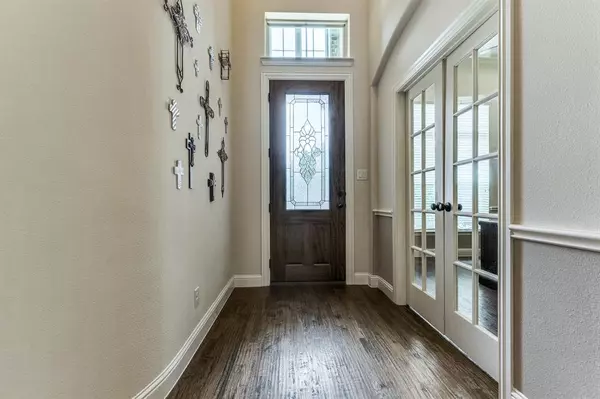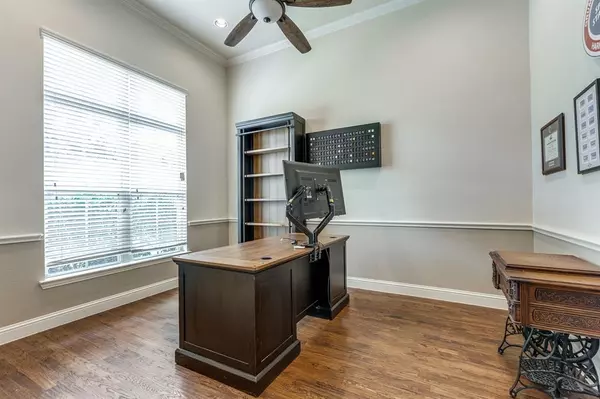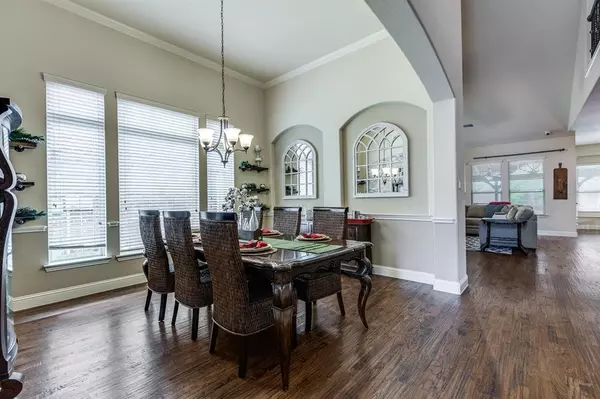$865,000
For more information regarding the value of a property, please contact us for a free consultation.
5504 Fern Valley Lane Mckinney, TX 75070
4 Beds
3 Baths
3,578 SqFt
Key Details
Property Type Single Family Home
Sub Type Single Family Residence
Listing Status Sold
Purchase Type For Sale
Square Footage 3,578 sqft
Price per Sqft $241
Subdivision Village Park North Ph 2A
MLS Listing ID 20629089
Sold Date 07/29/24
Style Traditional
Bedrooms 4
Full Baths 3
HOA Fees $30
HOA Y/N Mandatory
Year Built 2013
Annual Tax Amount $11,275
Lot Size 7,884 Sqft
Acres 0.181
Property Description
Entertainers dream inside & out! This Lions Gate beauty is zoned Allen ISD & will blow you away. It has 4 bedrooms with Primary & 1 guest down & 2 add'l bedrooms upstairs. Office is private with glass doors. A cute wine nook with mini-fridge is conveniently located next to formal dining. The greatroom is open with a substantial fireplace, breakfast nook and designer kitchen. Pantry is large! Primary bedroom & ensuite are spacious & private with windows overlooking the backyard oasis. Upstairs is a gameroom AND a giant media room. If all this entertainment space indoors WOW's you, just wait until you step outside. The backyard has been transformed into an entertainment hub with pool, spa, built in kitchen with a Green Egg, storage cabinets & drawers. Covered patio extends length of home to provide ample seating areas or game area outdoors. Picture yourself playing ping-pong, grilling some brats then jumping in the pool! MANY items are included with home. See FEATURES sheet for more info
Location
State TX
County Collin
Community Community Pool, Greenbelt, Park, Playground
Direction GPS is accurate
Rooms
Dining Room 2
Interior
Interior Features Decorative Lighting, Eat-in Kitchen, Granite Counters, Kitchen Island, Open Floorplan, Pantry, Vaulted Ceiling(s), Walk-In Closet(s)
Heating Central, Natural Gas, Zoned
Cooling Ceiling Fan(s), Central Air, Zoned
Fireplaces Number 1
Fireplaces Type Family Room
Appliance Dishwasher, Disposal, Gas Cooktop
Heat Source Central, Natural Gas, Zoned
Laundry Utility Room, Full Size W/D Area
Exterior
Exterior Feature Covered Patio/Porch, Outdoor Kitchen, Outdoor Living Center
Garage Spaces 2.0
Pool Heated, In Ground, Pool/Spa Combo
Community Features Community Pool, Greenbelt, Park, Playground
Utilities Available City Sewer, City Water, Curbs
Total Parking Spaces 2
Garage Yes
Private Pool 1
Building
Story Two
Foundation Block, Slab
Level or Stories Two
Structure Type Brick
Schools
Elementary Schools Lois Lindsey
Middle Schools Curtis
High Schools Allen
School District Allen Isd
Others
Ownership Per Tax
Financing Conventional
Read Less
Want to know what your home might be worth? Contact us for a FREE valuation!

Our team is ready to help you sell your home for the highest possible price ASAP

©2024 North Texas Real Estate Information Systems.
Bought with Mark Lutes • Funk Realty Group, LLC






