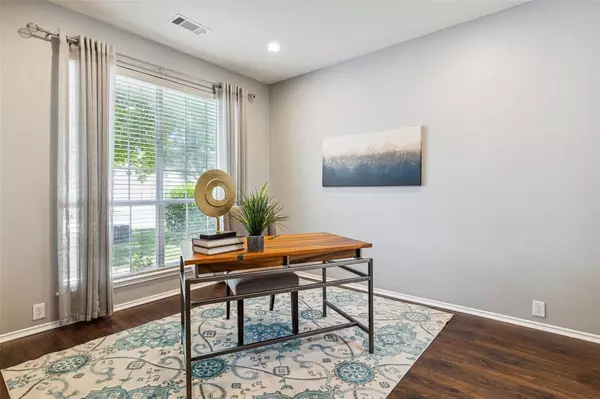$510,000
For more information regarding the value of a property, please contact us for a free consultation.
2608 Ariel Cove Mckinney, TX 75072
4 Beds
3 Baths
2,545 SqFt
Key Details
Property Type Single Family Home
Sub Type Single Family Residence
Listing Status Sold
Purchase Type For Sale
Square Footage 2,545 sqft
Price per Sqft $200
Subdivision Fountainview Ph Two
MLS Listing ID 20565946
Sold Date 07/30/24
Style Traditional
Bedrooms 4
Full Baths 2
Half Baths 1
HOA Fees $79/ann
HOA Y/N Mandatory
Year Built 2004
Annual Tax Amount $7,375
Lot Size 5,662 Sqft
Acres 0.13
Property Description
Stunning East Facing home situated in one of the most popular neighborhoods in McKinney, Stonebridge Ranch Community. This perfect floor plan boasts tasteful updates & ample natural light highlighting contemporary laminate wood flooring throughout. Kitchen features white quartz CT, subway tile backsplash & SS appl, adjacent to cozy breakfast nook. Dining Room can also be a flex room or office. Beautiful FP elegantly updated & adds warmth to spacious living rm, perfect for gatherings. Upstairs offers a game rm, 3 generous-sized BR & full BA. Carpet on stairs is new. Outdoor experience is elevated w gorgeous pergola + built-in wooden bar creating a relaxing entertainment space. With a spacious yard, raised flower beds, + shed for storage... this home has it all. Extremely close to all shopping- HEB right behind the subdivision, golf courses & entertainment. Stonebridge Ranch offers premier amenities: Beach & Tennis Club, Aquatic Center, Lakes & Ponds + more! Highly rated McKinney ISD!
Location
State TX
County Collin
Community Club House, Community Pool, Golf, Jogging Path/Bike Path, Park, Playground, Sidewalks, Tennis Court(S)
Direction Coming from 121, Exit on Custer Rd & head North, turn Right on Fountain View, Left on Ariel Cove. House is on the Left.
Rooms
Dining Room 2
Interior
Interior Features Built-in Features, Cedar Closet(s), Decorative Lighting, Granite Counters, Pantry, Walk-In Closet(s)
Heating Central, Natural Gas
Cooling Central Air, Electric
Flooring Carpet, Ceramic Tile, Laminate
Fireplaces Number 1
Fireplaces Type Gas Starter, Living Room
Appliance Dishwasher, Disposal, Electric Range, Microwave
Heat Source Central, Natural Gas
Laundry Electric Dryer Hookup, Utility Room, Full Size W/D Area, Washer Hookup
Exterior
Exterior Feature Covered Patio/Porch, Rain Gutters, Lighting
Garage Spaces 2.0
Fence Wood
Community Features Club House, Community Pool, Golf, Jogging Path/Bike Path, Park, Playground, Sidewalks, Tennis Court(s)
Utilities Available City Sewer, City Water, Individual Gas Meter, Individual Water Meter, Natural Gas Available
Roof Type Composition
Total Parking Spaces 2
Garage Yes
Building
Lot Description Interior Lot
Story Two
Foundation Slab
Level or Stories Two
Structure Type Brick
Schools
Elementary Schools Bennett
Middle Schools Dowell
High Schools Mckinney Boyd
School District Mckinney Isd
Others
Restrictions Deed,Easement(s)
Ownership Min Thu Aung
Acceptable Financing Cash, Conventional, FHA, VA Loan
Listing Terms Cash, Conventional, FHA, VA Loan
Financing Conventional
Special Listing Condition Deed Restrictions, Utility Easement
Read Less
Want to know what your home might be worth? Contact us for a FREE valuation!

Our team is ready to help you sell your home for the highest possible price ASAP

©2024 North Texas Real Estate Information Systems.
Bought with Charles Russell • Russell Realty






