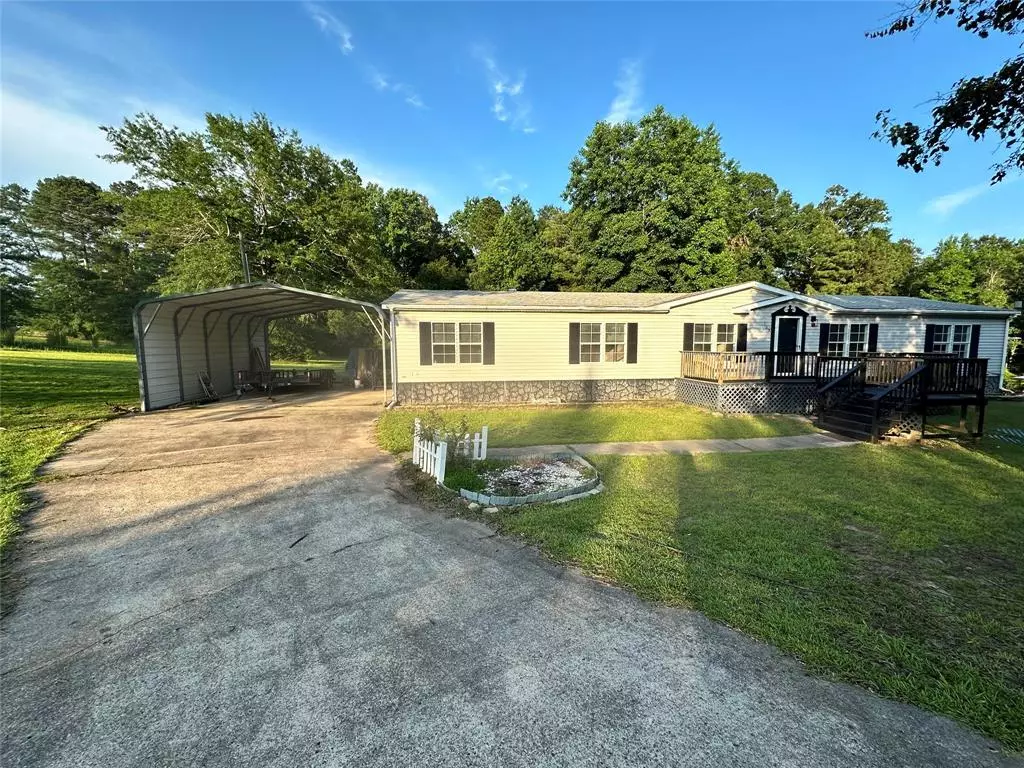$145,000
For more information regarding the value of a property, please contact us for a free consultation.
109 Zack Trail Minden, LA 71055
4 Beds
2 Baths
2,240 SqFt
Key Details
Property Type Manufactured Home
Sub Type Manufactured Home
Listing Status Sold
Purchase Type For Sale
Square Footage 2,240 sqft
Price per Sqft $64
Subdivision Hillside Subdiv
MLS Listing ID 20642869
Sold Date 07/31/24
Style Traditional
Bedrooms 4
Full Baths 2
HOA Y/N None
Year Built 1999
Lot Size 1.510 Acres
Acres 1.51
Lot Dimensions 262x270x185x280
Property Description
Look! This one checks off all of the boxes! Who couldn't love this freshly remodeled double wide dream that's sitting on a beautiful 1.5 acre? Not to mention it's located JUST outside of Minden city limits. This home boasts everything from a dreamy open floor plan to a perfect garage-workshop in the back! Inside of 2240 square feet, you'll find all new LVP flooring as well as freshly painted walls, doors, and trim! Every bedroom has plenty of natural lighting and the closets have all the storage space! The kitchen has an abundance of cabinet storage & counter space to host all of the gatherings, as well as a breakfast room AND dining room for everyone to comfortably attend them! The huge back deck has ceiling fans to enjoy even the hottest days of the summer, and the fenced in yard is perfect for any dog owner! Don't hesitate to schedule a showing to see this gorgeous property today! One this good doesn't last long!
Location
State LA
County Webster
Direction Take I20 to Exit 49 HWY 531 North. Turn right onto Homer Rd (HWY 79), then take a slight right turn onto Old Arcadia Rd. Turn right onto Zach Trail. Subject is the second home on your left.
Rooms
Dining Room 2
Interior
Interior Features Cable TV Available, Chandelier, Decorative Lighting, Kitchen Island, Open Floorplan, Walk-In Closet(s)
Heating Central, Electric, Fireplace(s)
Cooling Ceiling Fan(s), Central Air, Electric, Roof Turbine(s)
Flooring Luxury Vinyl Plank
Fireplaces Number 1
Fireplaces Type Blower Fan, Electric, Glass Doors, Living Room, Raised Hearth, Stone, Wood Burning Stove
Appliance Dishwasher, Disposal, Electric Cooktop, Refrigerator, Vented Exhaust Fan
Heat Source Central, Electric, Fireplace(s)
Laundry Electric Dryer Hookup, Utility Room, Full Size W/D Area, Washer Hookup
Exterior
Exterior Feature Covered Deck, Rain Gutters, Lighting, Storage
Garage Spaces 1.0
Carport Spaces 2
Fence Back Yard, Chain Link, Fenced, Gate, Partial
Utilities Available Asphalt, Co-op Electric, Co-op Water, Electricity Connected, Outside City Limits
Roof Type Shingle
Total Parking Spaces 3
Garage Yes
Building
Lot Description Acreage, Cleared
Story One
Foundation Pillar/Post/Pier
Level or Stories One
Structure Type Vinyl Siding
Schools
School District 41 School Dist #7
Others
Ownership BFF DESIGNS
Acceptable Financing Cash, Contact Agent, Conventional, FHA, USDA Loan, VA Loan
Listing Terms Cash, Contact Agent, Conventional, FHA, USDA Loan, VA Loan
Financing FHA
Special Listing Condition Agent Related to Owner
Read Less
Want to know what your home might be worth? Contact us for a FREE valuation!

Our team is ready to help you sell your home for the highest possible price ASAP

©2024 North Texas Real Estate Information Systems.
Bought with Bryan Chase • WelChase Realty






