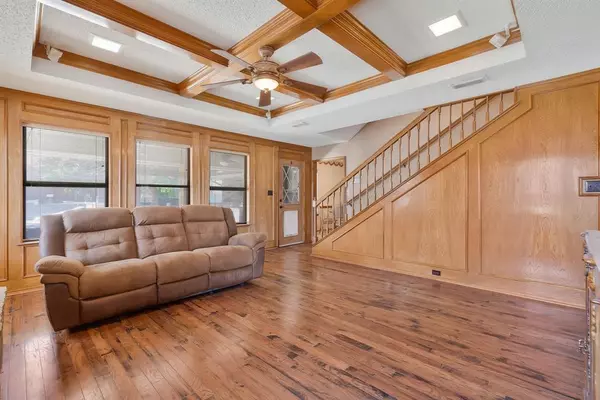$450,000
For more information regarding the value of a property, please contact us for a free consultation.
2721 Clearmeadow Court Bedford, TX 76021
4 Beds
3 Baths
2,429 SqFt
Key Details
Property Type Single Family Home
Sub Type Single Family Residence
Listing Status Sold
Purchase Type For Sale
Square Footage 2,429 sqft
Price per Sqft $185
Subdivision Bedford Meadows Add
MLS Listing ID 20636307
Sold Date 08/07/24
Style Traditional
Bedrooms 4
Full Baths 2
Half Baths 1
HOA Y/N None
Year Built 1983
Annual Tax Amount $7,102
Lot Size 0.251 Acres
Acres 0.251
Property Description
HAVE A POOL PARTY AND ENTERTAIN IN STYLE WITH YOUR SPARKLING DIVING POOL PLUS OUTDOOR LIVING AREA, KITCHEN AND FIREPLACE! There’s Space For Grills, Smokers And Refrigerator; Abundant Seating, Serving And Storage Space; Plus A Sink And TV Hookup. Desirable Amenities Inside Include Beautiful Hardwood Flooring, Hand-Troweled Wall Finishes, Hardwood Paneled Walls And Plantation Shutters. Versatile Floor Space Will Accommodate 5 Bedrooms, 3 Living Areas Or 2 Studies. A Coffered Ceiling And Stone Fireplace Accent The Generously-Sized Family Room. Gorgeous Island Kitchen Features Stainless Appliances Including Convection Ovens And Induction Cooktop Plus A Huge Walk-In Pantry. Attractive Breakfast Area, Formal Dining Room And Sizable Den Or Study. Oversized Owner's Suite Is Downstairs And All 3 Baths Have Been Upgraded. There’s A Workshop With Electricity, Greenhouse And Automatic Driveway Gate Too. Easy Access To Schools. Walk To Meadow Park Athletic Complex And Bedford Bark Park!
Location
State TX
County Tarrant
Direction From Highway 183, North on Central, Left on Ridgewood, Right on Clearmeadow Street, Left on Clearmeadow Court.
Rooms
Dining Room 2
Interior
Interior Features Cable TV Available, Eat-in Kitchen, Flat Screen Wiring, Granite Counters, High Speed Internet Available, Kitchen Island, Natural Woodwork, Pantry, Tile Counters, Wainscoting, Walk-In Closet(s)
Heating Central, Electric
Cooling Ceiling Fan(s), Central Air, Electric
Flooring Carpet, Ceramic Tile, Wood
Fireplaces Number 1
Fireplaces Type Family Room, Stone, Wood Burning
Appliance Dishwasher, Disposal, Electric Cooktop, Electric Oven, Microwave, Convection Oven, Double Oven, Vented Exhaust Fan
Heat Source Central, Electric
Laundry Electric Dryer Hookup, In Garage, Utility Room, Full Size W/D Area, Washer Hookup
Exterior
Exterior Feature Covered Patio/Porch, Garden(s), Rain Gutters, Outdoor Kitchen, Outdoor Living Center, Storage
Garage Spaces 2.0
Fence Wood
Pool In Ground, Vinyl
Utilities Available Cable Available, City Sewer, City Water, Electricity Connected, Individual Water Meter, Phone Available, Sewer Available, Sidewalk
Roof Type Composition
Total Parking Spaces 2
Garage Yes
Private Pool 1
Building
Lot Description Cul-De-Sac, Landscaped, Lrg. Backyard Grass, Sprinkler System, Subdivision
Story Two
Foundation Slab
Level or Stories Two
Structure Type Brick,Siding
Schools
Elementary Schools Shadybrook
High Schools Trinity
School District Hurst-Euless-Bedford Isd
Others
Ownership of record
Acceptable Financing Cash, Conventional
Listing Terms Cash, Conventional
Financing Conventional
Read Less
Want to know what your home might be worth? Contact us for a FREE valuation!

Our team is ready to help you sell your home for the highest possible price ASAP

©2024 North Texas Real Estate Information Systems.
Bought with Leslie Lopez • Rendon Realty, LLC






