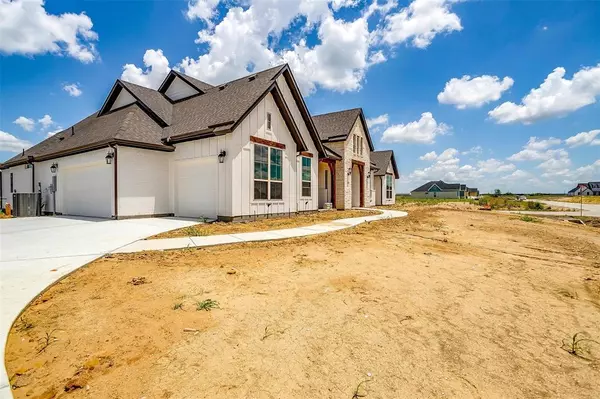$695,990
For more information regarding the value of a property, please contact us for a free consultation.
411 Cari Lynn Lane Venus, TX 76084
4 Beds
3 Baths
2,949 SqFt
Key Details
Property Type Single Family Home
Sub Type Single Family Residence
Listing Status Sold
Purchase Type For Sale
Square Footage 2,949 sqft
Price per Sqft $236
Subdivision Matthew Farms Addn Ph 2
MLS Listing ID 20585248
Sold Date 08/08/24
Style Modern Farmhouse
Bedrooms 4
Full Baths 3
HOA Fees $29/ann
HOA Y/N Mandatory
Year Built 2024
Lot Size 1.093 Acres
Acres 1.093
Property Description
Welcome to your dream modern farmhouse nestled on a serene acre in Maypearl ISD! This stunning new build boasts meticulous attention to detail and a wealth of upgrades. Step into the vaulted family room, illuminated by natural light, adorned with customized tray ceilings and painted beams, complemented by shiplap accents. Engineered wood flooring throughout. Enjoy gatherings in the gourmet kitchen featuring upgraded quartz countertops, stainless appliances, and a gas cooktop. Entertainment abounds with a pre-wired sound system and security cameras, and a spacious gameroom. Find solace in the private study or unwind on the patio overlooking the sprawling backyard. Retreat to the luxurious master suite with a spa-like ensuite bath. Efficiency meets luxury with a 500-gallon propane tank and tankless water heater! With Maypearl ISD schools nearby, this home offers the perfect blend of modern convenience and countryside charm. LANDSCAPE PACKAGE INCLUDED!
Location
State TX
County Ellis
Direction see gps
Rooms
Dining Room 1
Interior
Interior Features Cable TV Available, Decorative Lighting, Eat-in Kitchen, High Speed Internet Available, Kitchen Island, Open Floorplan, Pantry, Sound System Wiring, Vaulted Ceiling(s), Walk-In Closet(s)
Heating Central, Electric
Cooling Ceiling Fan(s), Central Air, Electric
Flooring Wood
Fireplaces Number 1
Fireplaces Type Living Room, Wood Burning
Appliance Dishwasher, Disposal, Gas Oven, Microwave, Tankless Water Heater
Heat Source Central, Electric
Laundry Full Size W/D Area
Exterior
Exterior Feature Covered Patio/Porch
Garage Spaces 3.0
Utilities Available Aerobic Septic
Roof Type Composition
Total Parking Spaces 3
Garage Yes
Building
Lot Description Acreage
Story One
Foundation Slab
Level or Stories One
Structure Type Brick,Rock/Stone,Siding
Schools
Elementary Schools Maypearl
High Schools Maypearl
School District Maypearl Isd
Others
Ownership Elwood Homes
Acceptable Financing Cash, Conventional, FHA, VA Loan
Listing Terms Cash, Conventional, FHA, VA Loan
Financing Conventional
Read Less
Want to know what your home might be worth? Contact us for a FREE valuation!

Our team is ready to help you sell your home for the highest possible price ASAP

©2024 North Texas Real Estate Information Systems.
Bought with Zachary Shelton • Keller Williams Realty






