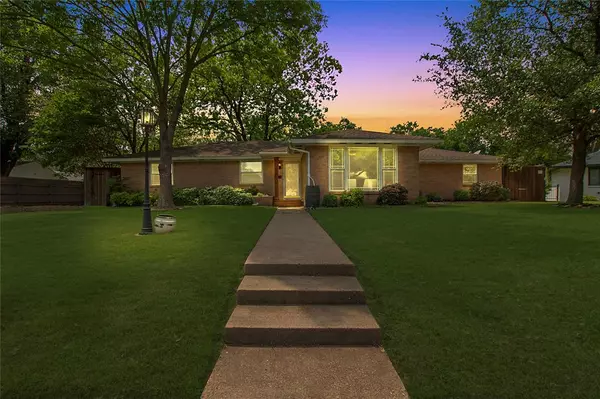$599,999
For more information regarding the value of a property, please contact us for a free consultation.
3515 Ingleside Drive Dallas, TX 75229
4 Beds
2 Baths
2,320 SqFt
Key Details
Property Type Single Family Home
Sub Type Single Family Residence
Listing Status Sold
Purchase Type For Sale
Square Footage 2,320 sqft
Price per Sqft $258
Subdivision Highland North Add 02
MLS Listing ID 20594908
Sold Date 08/14/24
Style Traditional
Bedrooms 4
Full Baths 2
HOA Fees $83/qua
HOA Y/N Voluntary
Year Built 1957
Annual Tax Amount $13,840
Lot Size 0.258 Acres
Acres 0.258
Lot Dimensions 83x114
Property Description
Discover enchantment in Sparkman Club Estates, where magic meets modern living! Step into this captivating 4-bed, 2-bath haven one of these bedrooms can function as an expansive flex space, perfect for crafting your dreams into reality—a cozy den or a productive office, the choice is yours! Outside, the allure continues with an expansive backyard oasis, complete with an oversized deck, privacy fence for intimate gatherings, and electric gated parking for your convenience plus a large concrete pad to add the garage of your dreams. Towering trees lend their graceful shade, creating a serene backdrop for your outdoor entertainment. Beautifully sized bedrooms, 2 dining areas, and 2 living areas can also be found in this nicely laid out home. Step inside and feel the luxury of hardwood floors welcoming you with absolutely no carpet to be found! Welcome to a life of unparalleled luxury and peace in Sparkman Club Estates, mere moments away from the prestigious private school corridor.
Location
State TX
County Dallas
Direction See GPS
Rooms
Dining Room 2
Interior
Interior Features Cable TV Available, Decorative Lighting, Eat-in Kitchen, Flat Screen Wiring, High Speed Internet Available, Pantry
Heating Central, Electric, Fireplace(s)
Cooling Ceiling Fan(s), Central Air, Electric
Flooring Hardwood, Tile
Fireplaces Number 1
Fireplaces Type Gas, Living Room, Wood Burning
Appliance Dishwasher, Disposal, Dryer, Electric Oven, Gas Range, Gas Water Heater, Ice Maker, Microwave, Plumbed For Gas in Kitchen, Refrigerator, Washer
Heat Source Central, Electric, Fireplace(s)
Laundry Electric Dryer Hookup, Utility Room, Full Size W/D Area, Washer Hookup
Exterior
Exterior Feature Rain Gutters, Lighting, Playground, Private Yard
Fence Back Yard, Gate, High Fence, Privacy, Wood
Utilities Available Alley, Cable Available, City Sewer, City Water, Curbs, Electricity Available, Electricity Connected, Individual Gas Meter, Individual Water Meter, Overhead Utilities, Sidewalk
Roof Type Composition
Garage No
Building
Lot Description Corner Lot, Cul-De-Sac, Landscaped, Lrg. Backyard Grass, Many Trees, Sprinkler System
Story One
Foundation Slab
Level or Stories One
Structure Type Brick
Schools
Elementary Schools Degolyer
Middle Schools Marsh
High Schools White
School District Dallas Isd
Others
Ownership See Tax
Acceptable Financing 1031 Exchange, Cash, Conventional, VA Loan
Listing Terms 1031 Exchange, Cash, Conventional, VA Loan
Financing Cash
Special Listing Condition Survey Available
Read Less
Want to know what your home might be worth? Contact us for a FREE valuation!

Our team is ready to help you sell your home for the highest possible price ASAP

©2024 North Texas Real Estate Information Systems.
Bought with Non-Mls Member • NON MLS






