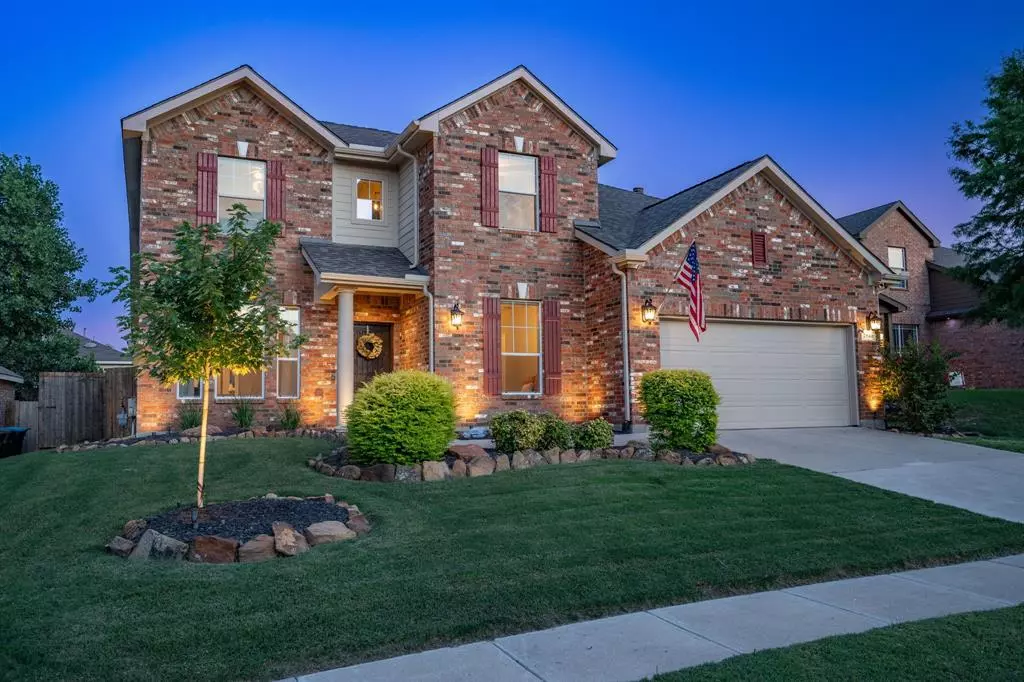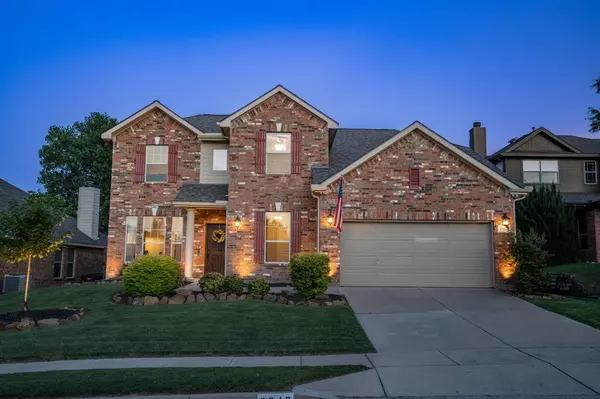$500,000
For more information regarding the value of a property, please contact us for a free consultation.
2940 Hollow Valley Drive Fort Worth, TX 76244
4 Beds
3 Baths
2,615 SqFt
Key Details
Property Type Single Family Home
Sub Type Single Family Residence
Listing Status Sold
Purchase Type For Sale
Square Footage 2,615 sqft
Price per Sqft $191
Subdivision Villages Of Woodland Spgs W
MLS Listing ID 20653480
Sold Date 08/15/24
Style Traditional
Bedrooms 4
Full Baths 3
HOA Fees $35
HOA Y/N Mandatory
Year Built 2005
Annual Tax Amount $10,209
Lot Size 7,405 Sqft
Acres 0.17
Property Description
Offer Deadline Wednesday July 10th. Welcome home to this meticulously updated residence with unparalleled curb appeal, beautiful landscaping & captivating uplights for evening allure. Inside, find a thoughtfully designed layout, starting with a stylish office featuring custom-built desks. The open floor plan is tastefully enhanced, highlighted by a stunning kitchen with freshly painted cabinetry, new hardware & chic backsplash. Seamlessly transition into the dining & living areas adorned with decorative lighting, shiplap accents & views of the backyard oasis. Downstairs offers a private owner's suite & guest bedroom with a beautifully remodeled bath. Upstairs, enjoy a spacious game room alongside two bedrooms sharing a Jack & Jill bath. Outside, entertain in the backyard paradise with a sparkling pool featuring a weeping wall waterfall & a basketball hoop. Additional upgrades include new paint, carpet, window covering and more! This is a must-see!
Location
State TX
County Tarrant
Community Club House, Community Pool, Fishing, Greenbelt, Jogging Path/Bike Path, Park, Playground, Tennis Court(S), Other
Direction From I-35 W take the exit towards Timberland Blvd and Keller-Hicks Rd. Turn and head east on Keller-Hicks Rd and then turn left onto Hollow Valley Dr. The home will be on your left.
Rooms
Dining Room 1
Interior
Interior Features Decorative Lighting, Eat-in Kitchen, Flat Screen Wiring, Granite Counters, Paneling, Pantry, Walk-In Closet(s)
Heating Central, Electric, Fireplace(s)
Cooling Ceiling Fan(s), Central Air, Electric
Flooring Carpet, Tile, Wood
Fireplaces Number 1
Fireplaces Type Gas Starter, Living Room, Raised Hearth, Stone, Wood Burning
Appliance Dishwasher, Disposal, Gas Range, Gas Water Heater, Microwave
Heat Source Central, Electric, Fireplace(s)
Laundry Electric Dryer Hookup, Utility Room, Full Size W/D Area, Washer Hookup
Exterior
Exterior Feature Rain Gutters
Garage Spaces 2.0
Fence Back Yard, Fenced, Wood
Pool In Ground, Outdoor Pool, Pool Sweep
Community Features Club House, Community Pool, Fishing, Greenbelt, Jogging Path/Bike Path, Park, Playground, Tennis Court(s), Other
Utilities Available City Sewer, City Water, Electricity Connected
Roof Type Composition,Shingle
Total Parking Spaces 2
Garage Yes
Private Pool 1
Building
Lot Description Interior Lot, Landscaped, Sprinkler System, Subdivision
Story Two
Foundation Slab
Level or Stories Two
Structure Type Brick
Schools
Elementary Schools Caprock
Middle Schools Trinity Springs
High Schools Timber Creek
School District Keller Isd
Others
Ownership See Offer Instructions
Acceptable Financing Cash, Conventional, FHA, VA Loan
Listing Terms Cash, Conventional, FHA, VA Loan
Financing VA
Read Less
Want to know what your home might be worth? Contact us for a FREE valuation!

Our team is ready to help you sell your home for the highest possible price ASAP

©2024 North Texas Real Estate Information Systems.
Bought with Juan Torres • Keller Williams Realty






