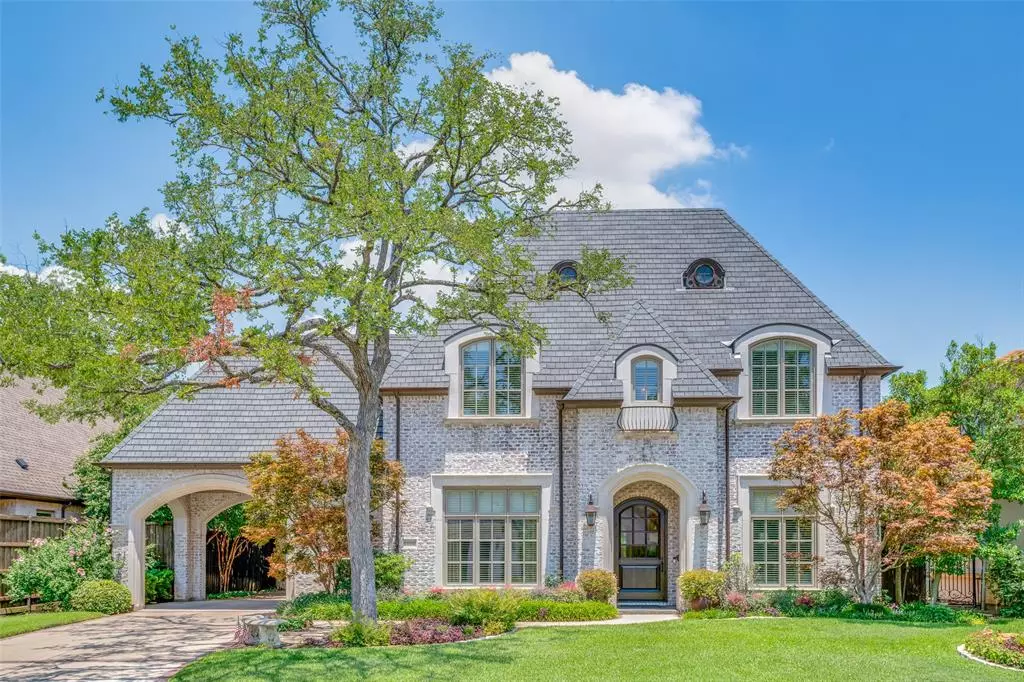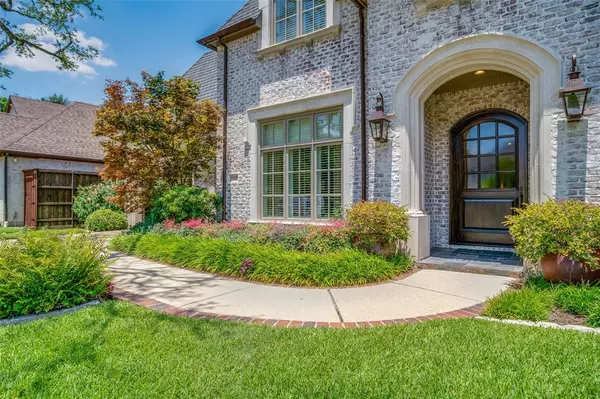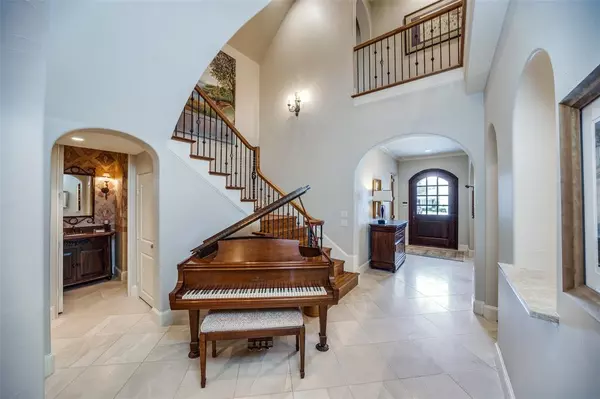$2,450,000
For more information regarding the value of a property, please contact us for a free consultation.
6605 Aberdeen Avenue Dallas, TX 75230
4 Beds
4 Baths
5,493 SqFt
Key Details
Property Type Single Family Home
Sub Type Single Family Residence
Listing Status Sold
Purchase Type For Sale
Square Footage 5,493 sqft
Price per Sqft $446
Subdivision Pemberton
MLS Listing ID 20674647
Sold Date 08/15/24
Style Traditional
Bedrooms 4
Full Baths 3
Half Baths 1
HOA Y/N None
Year Built 2004
Annual Tax Amount $37,816
Lot Size 0.266 Acres
Acres 0.266
Lot Dimensions 76 x 150
Property Description
Don't miss this timeless Registry custom built home in the heart of Preston Hollow! The floorplan is ideal for family & entertaining with its elegant dining room, gracious and inviting gourmet kitchen, butler's pantry and wine room. Recently painted & refreshed kitchen that features taj mahal quartzite counters, new hardware, lighting and remotes shades. A cast stone fireplace and functional built-ins anchor the family room with views of the pool. Your guests will love the fabulous outdoor living space with kitchen, fireplace, phantom screens and large screen TV overlooking the beautifully landscaped backyard pool and spa. The first floor primary suite is serene with a sitting area, great light and has a spa-like bathroom, abundant storage and two separate closets. The second floor is ideal for all entertaining with a spacious game room and a separate living area with entertainment center and exercise room. Three additional bedrooms and two bathrooms are perfect for family or guests.
Location
State TX
County Dallas
Direction West on Aberdeen from Preston. House is in the middle of the block on the left.
Rooms
Dining Room 1
Interior
Interior Features Built-in Features, Built-in Wine Cooler, Cable TV Available, Decorative Lighting, Double Vanity, Granite Counters, High Speed Internet Available, Kitchen Island, Multiple Staircases, Sound System Wiring, Wet Bar
Heating Central, Natural Gas
Cooling Ceiling Fan(s), Central Air, Zoned
Flooring Carpet, Ceramic Tile, Hardwood
Fireplaces Number 2
Fireplaces Type Family Room, Gas Logs, Gas Starter, Living Room, Masonry, Outside, Wood Burning
Appliance Built-in Refrigerator, Dishwasher, Disposal, Gas Cooktop, Microwave, Double Oven, Warming Drawer
Heat Source Central, Natural Gas
Exterior
Exterior Feature Attached Grill, Covered Patio/Porch, Gas Grill, Rain Gutters, Outdoor Grill
Garage Spaces 2.0
Carport Spaces 1
Fence Wood
Pool Gunite, Heated, Outdoor Pool, Pool Sweep, Pool/Spa Combo
Utilities Available City Sewer, City Water
Roof Type Composition
Total Parking Spaces 3
Garage Yes
Private Pool 1
Building
Lot Description Interior Lot, Landscaped, Sprinkler System
Story Two
Foundation Slab
Level or Stories Two
Structure Type Brick,Rock/Stone
Schools
Elementary Schools Prestonhol
Middle Schools Benjamin Franklin
High Schools Hillcrest
School District Dallas Isd
Others
Ownership See Agent
Acceptable Financing Cash, Conventional
Listing Terms Cash, Conventional
Financing Cash
Read Less
Want to know what your home might be worth? Contact us for a FREE valuation!

Our team is ready to help you sell your home for the highest possible price ASAP

©2025 North Texas Real Estate Information Systems.
Bought with Paulette Greene • Ebby Halliday, REALTORS





