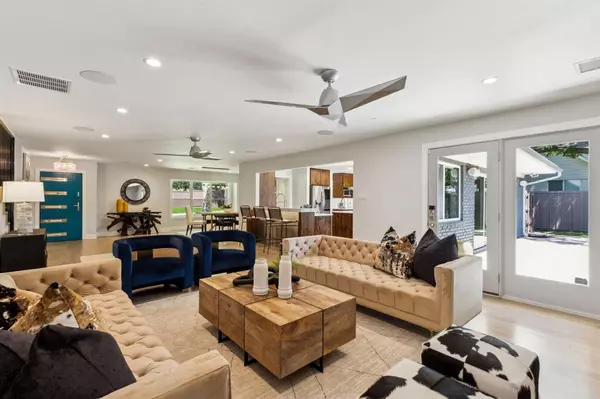$925,000
For more information regarding the value of a property, please contact us for a free consultation.
14010 Carillon Drive Dallas, TX 75240
4 Beds
3 Baths
3,619 SqFt
Key Details
Property Type Single Family Home
Sub Type Single Family Residence
Listing Status Sold
Purchase Type For Sale
Square Footage 3,619 sqft
Price per Sqft $255
Subdivision Northwood Hills
MLS Listing ID 20671695
Sold Date 08/16/24
Style Contemporary/Modern,Traditional
Bedrooms 4
Full Baths 3
HOA Y/N None
Year Built 1960
Annual Tax Amount $22,301
Lot Size 0.494 Acres
Acres 0.494
Property Description
Welcome to your Northwood Hills dream home on a half-acre lot with stunning curb appeal. A charming flagstone walkway invites you to explore this beautifully remodeled residence designed for contemporary living and loaded with improvements. Step inside to find a very open, versatile floor plan and ample spaces for living, dining and entertainment. The heart of the home is an enormous family room boasting a striking tiled wall and fireplace. Kitchen is a culinary enthusiast's dream with Thermador appliances and tons of storage and counter space. Primary suite is a true sanctuary with custom closet and spa-like bath with double shower, freestanding tub. 1st floor also includes a convenient office, well-appointed laundry, guest bedroom. Ascend to the 2nd floor where you'll find two generous-sized bedrooms and full bath. Outdoor living is equally impressive with a huge patio and pool-sized backyard. Equipped with a full home generator and Cat6 wiring, ensuring convenience and connectivity!
Location
State TX
County Dallas
Direction From LBJ turn left onto Hillcrest Rd; turn right onto Spring Valley; turn right onto Carillon Drive.
Rooms
Dining Room 1
Interior
Interior Features Built-in Features, Cable TV Available, Chandelier, Decorative Lighting, Double Vanity, Eat-in Kitchen, Flat Screen Wiring, Granite Counters, High Speed Internet Available, In-Law Suite Floorplan, Kitchen Island, Open Floorplan, Pantry, Smart Home System, Sound System Wiring, Walk-In Closet(s), Wired for Data
Heating Central, Fireplace(s), Natural Gas
Cooling Attic Fan, Ceiling Fan(s), Central Air, Zoned
Flooring Carpet, Hardwood, Tile
Fireplaces Number 1
Fireplaces Type Family Room, Gas
Equipment Generator
Appliance Commercial Grade Vent, Dishwasher, Disposal, Gas Cooktop, Double Oven, Plumbed For Gas in Kitchen
Heat Source Central, Fireplace(s), Natural Gas
Laundry Utility Room, Full Size W/D Area
Exterior
Exterior Feature Rain Gutters, Lighting, Outdoor Living Center
Garage Spaces 2.0
Fence Wood
Utilities Available Cable Available, City Sewer, City Water
Roof Type Built-Up
Total Parking Spaces 2
Garage Yes
Building
Lot Description Interior Lot, Leasehold, Lrg. Backyard Grass, Many Trees, Sprinkler System
Story Two
Foundation Pillar/Post/Pier
Level or Stories Two
Structure Type Brick,Siding
Schools
Elementary Schools Spring Valley
High Schools Richardson
School District Richardson Isd
Others
Ownership Mahan
Acceptable Financing Cash, Conventional, FHA
Listing Terms Cash, Conventional, FHA
Financing Conventional
Special Listing Condition Aerial Photo, Survey Available
Read Less
Want to know what your home might be worth? Contact us for a FREE valuation!

Our team is ready to help you sell your home for the highest possible price ASAP

©2024 North Texas Real Estate Information Systems.
Bought with Elizabeth Ritch • RE/MAX Dallas Suburbs






