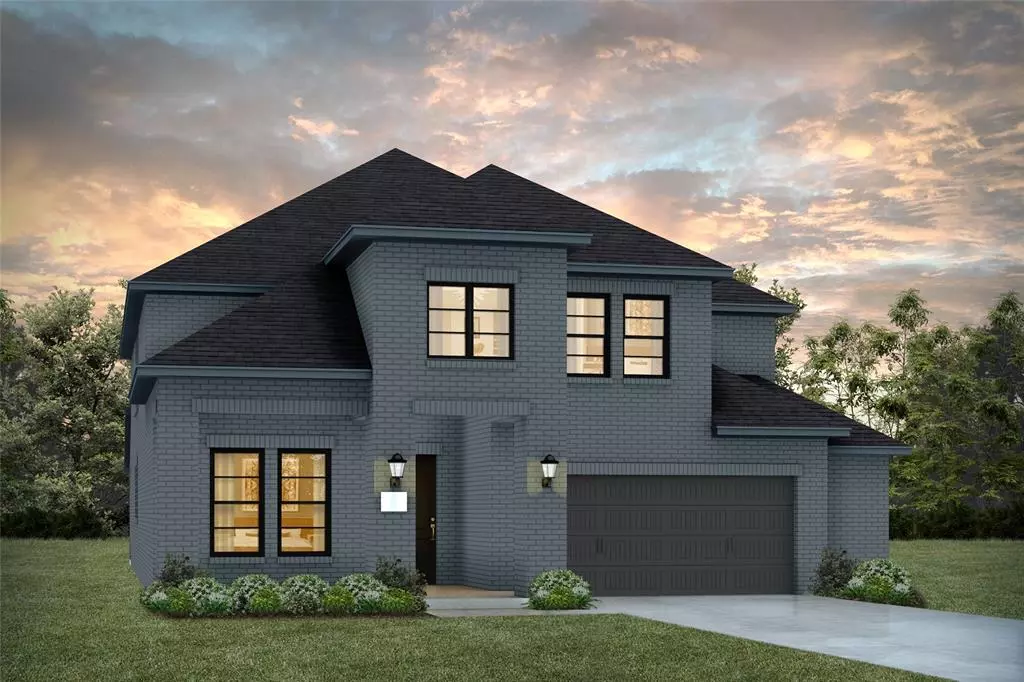$944,841
For more information regarding the value of a property, please contact us for a free consultation.
4121 Holland Court Prosper, TX 75078
5 Beds
6 Baths
3,600 SqFt
Key Details
Property Type Single Family Home
Sub Type Single Family Residence
Listing Status Sold
Purchase Type For Sale
Square Footage 3,600 sqft
Price per Sqft $262
Subdivision Windsong Ranch
MLS Listing ID 20600527
Sold Date 08/15/24
Style Traditional
Bedrooms 5
Full Baths 5
Half Baths 1
HOA Fees $181/qua
HOA Y/N Mandatory
Year Built 2024
Lot Size 8,015 Sqft
Acres 0.184
Property Description
NORMANDY HOMES VERSAILLES II floor plan. Step into luxury in this north-facing home with a grand two-story family room and an open game room. The gourmet kitchen, featuring upgraded countertops and SS appliances, is a culinary delight with a 5-burner gas cooktop, microwave, dishwasher, and oven. The spa-like Owner's retreat offers serenity after a long day. Downstairs includes a secondary bedroom and study. Upstairs, three bedrooms and bathrooms, a game room, and a media room create a space for entertainment and relaxation. This property seamlessly blends elegance and functionality and is a must see!
Location
State TX
County Denton
Community Community Pool, Fitness Center, Jogging Path/Bike Path, Park, Sidewalks, Tennis Court(S), Other
Direction From Hwy 380 head north on Teel Pkwy. In approximately 1.5 miles turn left into community on Bridges Dr, 1st right on Crescent Ln, model home will be on the left at 1121 Crescent Ln.
Rooms
Dining Room 1
Interior
Interior Features Cable TV Available, Chandelier, Decorative Lighting, High Speed Internet Available, Kitchen Island, Open Floorplan, Walk-In Closet(s), Wired for Data
Heating Central, Natural Gas
Cooling Ceiling Fan(s), Central Air, Electric
Flooring Carpet, Luxury Vinyl Plank, Tile
Fireplaces Number 1
Fireplaces Type Family Room
Appliance Dishwasher, Disposal, Electric Oven, Gas Cooktop, Microwave, Plumbed For Gas in Kitchen, Vented Exhaust Fan
Heat Source Central, Natural Gas
Laundry Electric Dryer Hookup, Utility Room, Full Size W/D Area, Washer Hookup
Exterior
Exterior Feature Covered Patio/Porch, Rain Gutters
Garage Spaces 2.0
Fence Back Yard, Wood
Community Features Community Pool, Fitness Center, Jogging Path/Bike Path, Park, Sidewalks, Tennis Court(s), Other
Utilities Available Cable Available, City Sewer, City Water, Curbs, Electricity Available, Individual Gas Meter, Individual Water Meter, Sidewalk, Underground Utilities
Roof Type Composition
Total Parking Spaces 2
Garage Yes
Building
Lot Description Few Trees, Interior Lot, Landscaped, Lrg. Backyard Grass, Sprinkler System, Subdivision
Story Two
Foundation Slab
Level or Stories Two
Structure Type Brick,Wood
Schools
Elementary Schools Mrs. Jerry Bryant
Middle Schools William Rushing
High Schools Prosper
School District Prosper Isd
Others
Ownership Normandy Homes
Acceptable Financing Cash, Conventional, FHA, VA Loan
Listing Terms Cash, Conventional, FHA, VA Loan
Financing Conventional
Read Less
Want to know what your home might be worth? Contact us for a FREE valuation!

Our team is ready to help you sell your home for the highest possible price ASAP

©2024 North Texas Real Estate Information Systems.
Bought with Ram Konara • StarPro Realty Inc.






