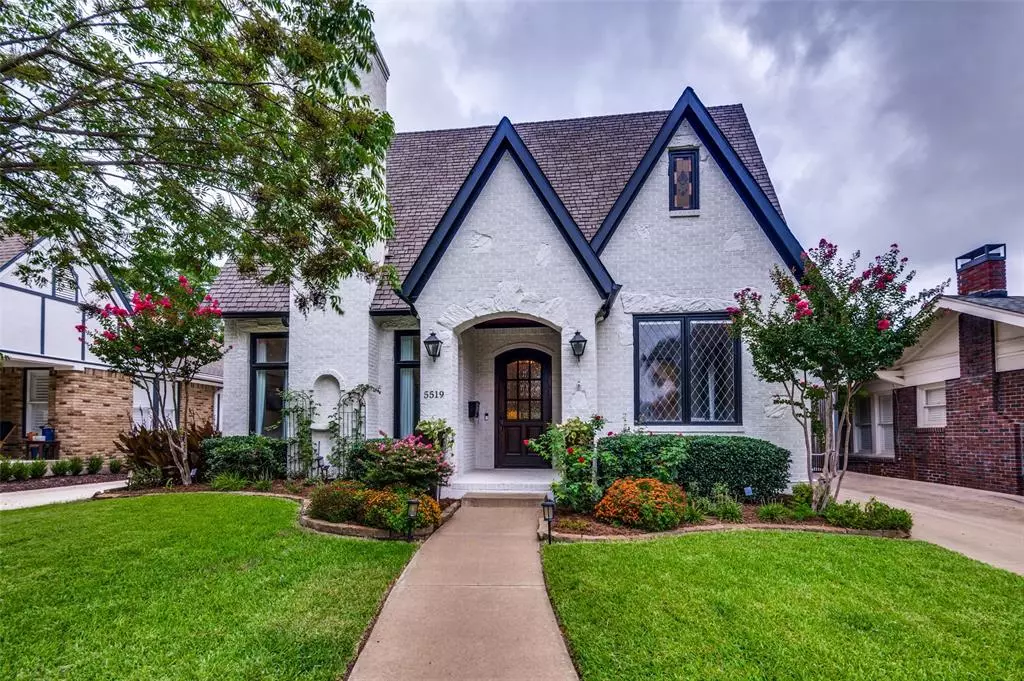$1,450,000
For more information regarding the value of a property, please contact us for a free consultation.
5519 Ridgedale Avenue Dallas, TX 75206
4 Beds
3 Baths
3,946 SqFt
Key Details
Property Type Single Family Home
Sub Type Single Family Residence
Listing Status Sold
Purchase Type For Sale
Square Footage 3,946 sqft
Price per Sqft $367
Subdivision Greenland Hills 1St Sec
MLS Listing ID 20684667
Sold Date 08/19/24
Style Tudor
Bedrooms 4
Full Baths 3
HOA Y/N None
Year Built 2007
Annual Tax Amount $30,750
Lot Size 7,230 Sqft
Acres 0.166
Property Description
This charming home seamlessly blends classic Tudor elements like leaded and stained glass windows with modern touches. Sophisticated formal living and dining rooms grace the front of the home and are literally made for entertaining or hosting Mahjong, as much as they are to accommodate everyday living. The center hallway leads you to the spacious open living area and well-appointed kitchen, and a down stairs guest suite. Sliding doors in the living room lead to the outdoor patio where the turfed and landscaped backyard create the perfect backdrop to the home. Stylish and contemporary square paneled millwork tastefully accents the landing, and second floor leading to the primary and additional bedrooms. The primary bedroom is in a wing of its own creating a generously sized retreat. The bathroom offers dual vanities plus an oversized shower and a spacious custom closet. Located in the heart of vibrant Greenland Hills, 5519 Ridgedale feeds into the sought after Mockingbird Elementary.
Location
State TX
County Dallas
Direction Use GPS
Rooms
Dining Room 2
Interior
Interior Features Built-in Wine Cooler, Cable TV Available, Decorative Lighting, Double Vanity, Eat-in Kitchen, Flat Screen Wiring, High Speed Internet Available, Open Floorplan, Paneling, Pantry, Walk-In Closet(s), Wet Bar
Heating Central
Cooling Central Air
Flooring Hardwood, Tile
Fireplaces Number 2
Fireplaces Type Gas, Gas Logs, Living Room
Appliance Built-in Gas Range, Built-in Refrigerator, Dishwasher, Disposal, Electric Oven, Microwave, Double Oven, Plumbed For Gas in Kitchen, Vented Exhaust Fan
Heat Source Central
Laundry Utility Room, Full Size W/D Area
Exterior
Exterior Feature Built-in Barbecue
Garage Spaces 2.0
Fence Wood, Wrought Iron
Utilities Available Cable Available, City Sewer, City Water, Curbs, Individual Gas Meter, Individual Water Meter, Sidewalk
Roof Type Composition
Total Parking Spaces 2
Garage Yes
Building
Lot Description Interior Lot, Landscaped
Story Two
Foundation Slab
Level or Stories Two
Structure Type Brick
Schools
Elementary Schools Mockingbird
Middle Schools Long
High Schools Woodrow Wilson
School District Dallas Isd
Others
Ownership See Tax
Financing Conventional
Read Less
Want to know what your home might be worth? Contact us for a FREE valuation!

Our team is ready to help you sell your home for the highest possible price ASAP

©2024 North Texas Real Estate Information Systems.
Bought with Mills Viehman • Allie Beth Allman & Assoc.


