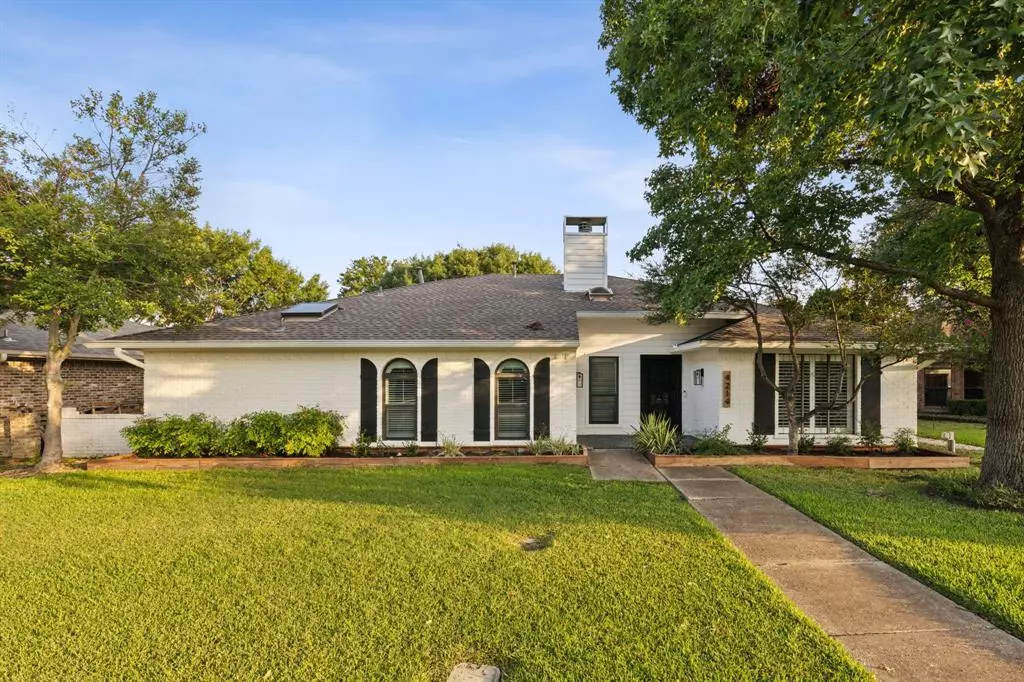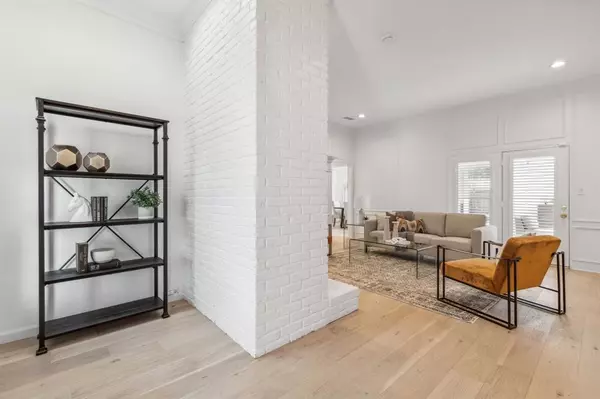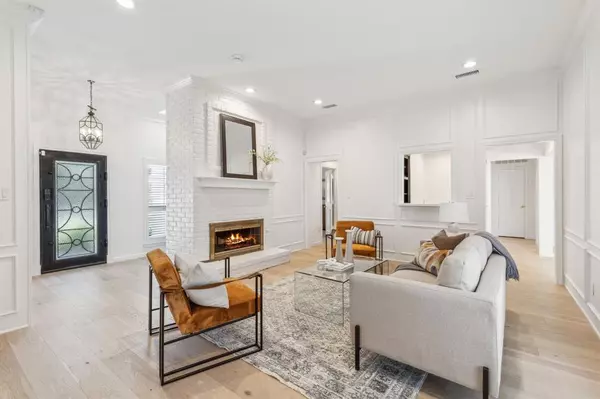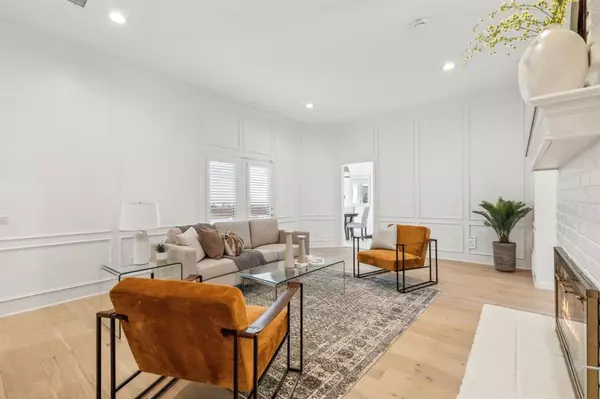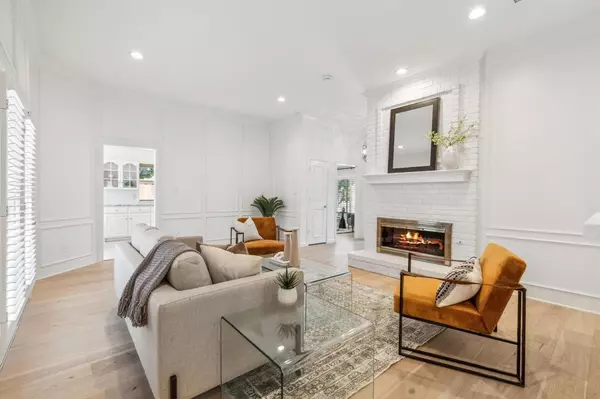$559,000
For more information regarding the value of a property, please contact us for a free consultation.
4214 Lawngate Drive Dallas, TX 75287
3 Beds
2 Baths
2,050 SqFt
Key Details
Property Type Single Family Home
Sub Type Single Family Residence
Listing Status Sold
Purchase Type For Sale
Square Footage 2,050 sqft
Price per Sqft $272
Subdivision Regency Park 2
MLS Listing ID 20674927
Sold Date 08/20/24
Style Traditional
Bedrooms 3
Full Baths 2
HOA Y/N None
Year Built 1984
Annual Tax Amount $8,301
Property Description
STYLISHLY UPDATED WHITE BRICK RANCH-STYLE HOME in REGENCY PARK infused with MID CENTURY MODERN FLAIR. This charming home seamlessly blends CLASSIC with MODERN creating a TIMELESS and INVITING atmosphere. CLEAN LINES exude a sense of understated elegance. The ranch-style ensures a SINGLE LEVEL living experience offering both convenience and accessibility. Upon entering, the OPEN SPACE is bathed in NATURAL LIGHT which stream through the LARGE WINDOWS which frame views of the outside PRIVATE GARDEN and fully FENCED yard. Thoughtfully designed interior for relaxation and entertainment. Bedrooms offer serene retreat, fully UPDATED bathrooms that combine CONTEMPORARY FIXTURES with CLASSIC TILE WORK. This home is a testament to TIMELESS design that caters to MODERN living while honoring the charm of its architectural roots. This home invites you to experience a blend of past an present in perfect harmony. CENTRALLY located. Walking distance to PARK and POND.
Location
State TX
County Collin
Direction GPS, Close to DNT, GBTP, Frankford Preston and Midway. Centrally Located.
Rooms
Dining Room 2
Interior
Interior Features Built-in Features, Cable TV Available, Chandelier, Decorative Lighting, Eat-in Kitchen, Flat Screen Wiring, Granite Counters, High Speed Internet Available, Wainscoting, Walk-In Closet(s)
Heating Central
Cooling Central Air
Flooring Luxury Vinyl Plank, Tile
Fireplaces Number 1
Fireplaces Type Gas Starter
Appliance Dishwasher, Electric Cooktop, Electric Range
Heat Source Central
Laundry Electric Dryer Hookup, Utility Room, Full Size W/D Area, Washer Hookup
Exterior
Exterior Feature Courtyard
Garage Spaces 2.0
Fence Fenced, Privacy, Wood
Utilities Available City Sewer, City Water, Curbs
Roof Type Composition
Total Parking Spaces 2
Garage Yes
Building
Lot Description Interior Lot, Landscaped, Lrg. Backyard Grass, Sprinkler System
Story One
Foundation Slab
Level or Stories One
Structure Type Brick,Rock/Stone
Schools
Elementary Schools Mitchell
Middle Schools Frankford
High Schools Shepton
School District Plano Isd
Others
Restrictions Unknown Encumbrance(s)
Ownership Lilienstern
Acceptable Financing Cash, Conventional, FHA, VA Loan
Listing Terms Cash, Conventional, FHA, VA Loan
Financing Conventional
Read Less
Want to know what your home might be worth? Contact us for a FREE valuation!

Our team is ready to help you sell your home for the highest possible price ASAP

©2025 North Texas Real Estate Information Systems.
Bought with Vicki Appleby • Coldwell Banker Apex, REALTORS

