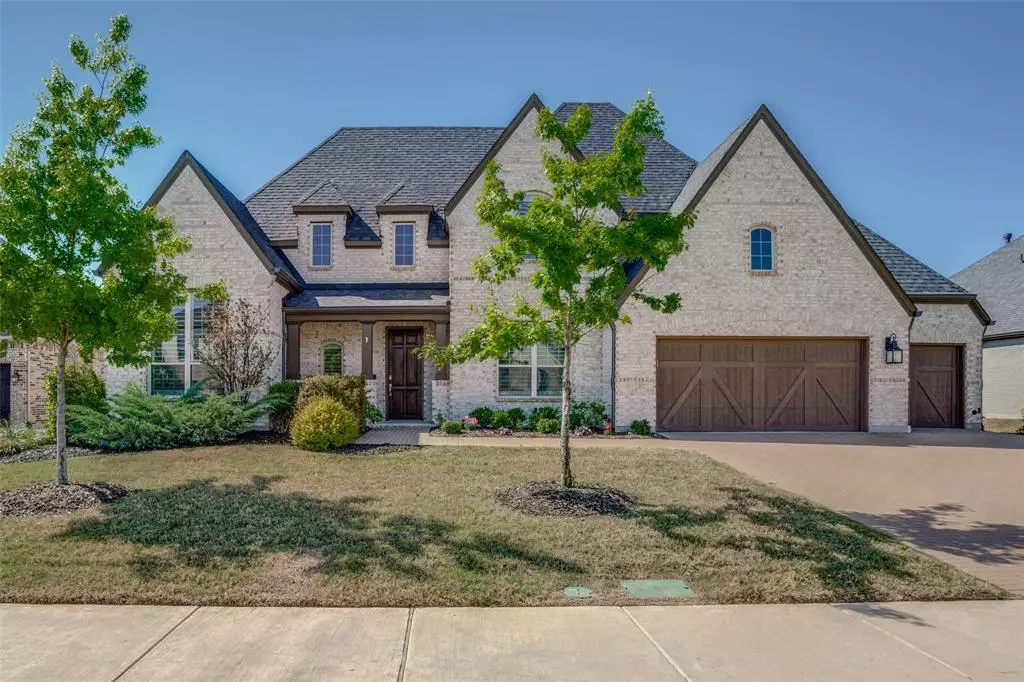$1,215,000
For more information regarding the value of a property, please contact us for a free consultation.
3201 Twin Eagles Drive Celina, TX 75009
5 Beds
5 Baths
4,425 SqFt
Key Details
Property Type Single Family Home
Sub Type Single Family Residence
Listing Status Sold
Purchase Type For Sale
Square Footage 4,425 sqft
Price per Sqft $274
Subdivision Mustang Lakes Ph 2B
MLS Listing ID 20588421
Sold Date 08/20/24
Style Traditional
Bedrooms 5
Full Baths 4
Half Baths 1
HOA Fees $176/mo
HOA Y/N Mandatory
Year Built 2019
Annual Tax Amount $22,416
Lot Size 0.300 Acres
Acres 0.3
Lot Dimensions 86X150
Property Description
Mustang Lakes Master Planned Community! The stunning 4,425 S. Ft. pre-inspected home sits on nearly a third of an acre. The paver driveway, leads to a rare 4-car garage. Enjoy soaring ceilings, a huge eat-in kitchen, double convection ovens and an expansive center island to elevate the culinary experience. The spacious main bedroom has a convenient pocket office nearby. A spa-like ensuite replete with dual vanities, soaking tub, shower and huge closets. Upstairs, a game room AND kids retreat with 2 built-in study desks awaits. A 1st floor media room is ready, grab some popcorn and put on a movie. Out back, the covered patio overlooks an expansive backyard. Community amenities include hike and bike trails, tennis and basketball courts, catch and release ponds, swimming pools, and playground. Within the prized Prosper ISD and currently feeds into the Walnut Grove High School.
Sam Johnson Elementary is within 1 mile.
Location
State TX
County Collin
Community Club House, Curbs, Fishing, Greenbelt, Jogging Path/Bike Path, Lake, Playground, Pool, Sidewalks, Tennis Court(S)
Direction See GPS.
Rooms
Dining Room 2
Interior
Interior Features Cable TV Available, Chandelier, Decorative Lighting, Double Vanity, Eat-in Kitchen, Flat Screen Wiring, High Speed Internet Available, Kitchen Island, Natural Woodwork, Open Floorplan, Pantry, Smart Home System, Walk-In Closet(s), Wired for Data
Heating Central, Zoned
Cooling Ceiling Fan(s), Central Air, Zoned
Flooring Carpet, Hardwood, Tile
Fireplaces Number 1
Fireplaces Type Gas Logs, Glass Doors, Living Room
Appliance Dishwasher, Disposal, Electric Oven, Gas Cooktop, Microwave, Convection Oven, Double Oven, Plumbed For Gas in Kitchen, Vented Exhaust Fan
Heat Source Central, Zoned
Laundry Electric Dryer Hookup
Exterior
Exterior Feature Covered Patio/Porch, Rain Gutters
Garage Spaces 4.0
Fence Wood
Community Features Club House, Curbs, Fishing, Greenbelt, Jogging Path/Bike Path, Lake, Playground, Pool, Sidewalks, Tennis Court(s)
Utilities Available All Weather Road, Individual Gas Meter, Individual Water Meter
Roof Type Composition
Total Parking Spaces 4
Garage Yes
Building
Lot Description Few Trees, Interior Lot, Landscaped, Sprinkler System, Subdivision
Story Two
Foundation Slab
Level or Stories Two
Structure Type Brick,Cedar,Siding
Schools
Elementary Schools Sam Johnson
Middle Schools Lorene Rogers
High Schools Walnut Grove
School District Prosper Isd
Others
Ownership Graebel Relocation Services Worldwide
Acceptable Financing Cash, Conventional, VA Loan, Other
Listing Terms Cash, Conventional, VA Loan, Other
Financing VA
Special Listing Condition Aerial Photo, Survey Available
Read Less
Want to know what your home might be worth? Contact us for a FREE valuation!

Our team is ready to help you sell your home for the highest possible price ASAP

©2024 North Texas Real Estate Information Systems.
Bought with Tracy Graham • Rogers Healy and Associates






