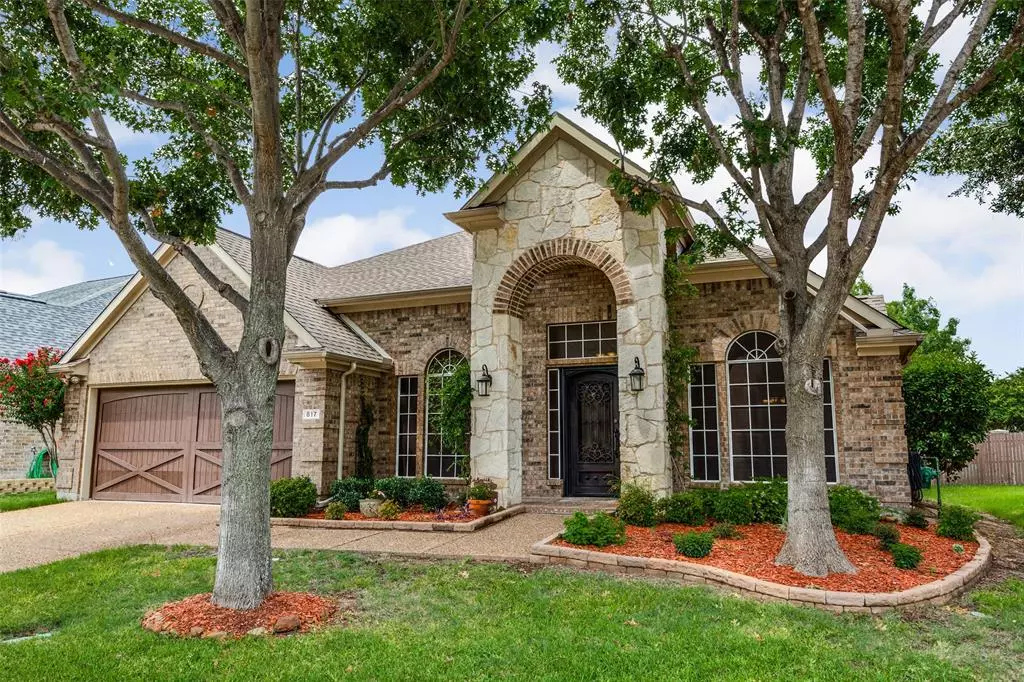$515,000
For more information regarding the value of a property, please contact us for a free consultation.
817 Royal Crest Court Mckinney, TX 75072
4 Beds
2 Baths
2,186 SqFt
Key Details
Property Type Single Family Home
Sub Type Single Family Residence
Listing Status Sold
Purchase Type For Sale
Square Footage 2,186 sqft
Price per Sqft $235
Subdivision Westridge On The Fairways Ph 1
MLS Listing ID 20683543
Sold Date 08/22/24
Style Traditional
Bedrooms 4
Full Baths 2
HOA Fees $62/ann
HOA Y/N Mandatory
Year Built 2002
Annual Tax Amount $5,897
Lot Size 6,534 Sqft
Acres 0.15
Property Description
Pristine 1-Story Home on Cul-De-Sac lot in Westridge on the Fairways. Fabulous Curb appeal with stone accents, mature trees and custom iron front door. The Sellers have elevated the home by adding many upgrades throughout. Open Floor plan with plantation shutters and recently installed LVP flooring. The Kitchen boasts elegant granite countertops, gas cooktops, Bosch dishwasher and cabinetry with shiplap accent, glass fronts on the uppers and pullout drawers. The living room has a brick fireplace with gas logs. The breakfast area off the kitchen has a sliding door to the backyard. The primary suite has dual closets and updated bathroom with granite countertops, white cabinets, framed mirrors and separate vanities. 3 Guest Bedrooms share Hall Bathroom. 4th bedroom currently being used as an office is wrapped in wainscoting. Backyard is your private sanctuary with lush landscaping, open patio and storage shed. Trane HVAC in 2015. Water Heater 2023. HOA includes Community Pool.
Location
State TX
County Collin
Community Community Pool
Direction From Custer Road, Go West on Cotton Ridge Road. Turn Left on Regal Oaks Drive, Turn Left on Royal Crest. House will be on Left.
Rooms
Dining Room 2
Interior
Interior Features Cable TV Available, Granite Counters, High Speed Internet Available, Kitchen Island, Open Floorplan
Heating Central, Fireplace(s), Natural Gas
Cooling Ceiling Fan(s), Central Air, Electric
Flooring Carpet, Ceramic Tile, Luxury Vinyl Plank
Fireplaces Number 1
Fireplaces Type Brick, Gas Logs, Living Room
Appliance Dishwasher, Disposal, Electric Oven, Gas Cooktop, Microwave, Water Filter
Heat Source Central, Fireplace(s), Natural Gas
Laundry Electric Dryer Hookup, Utility Room, Full Size W/D Area, Washer Hookup
Exterior
Exterior Feature Rain Gutters, Storage
Garage Spaces 2.0
Fence Back Yard, Brick, Wood
Community Features Community Pool
Utilities Available City Sewer, City Water, Individual Gas Meter, Individual Water Meter
Roof Type Composition
Total Parking Spaces 2
Garage Yes
Building
Lot Description Cul-De-Sac, Few Trees, Landscaped, Sprinkler System, Subdivision
Story One
Foundation Slab
Level or Stories One
Structure Type Brick,Rock/Stone
Schools
Elementary Schools Sonntag
Middle Schools Roach
High Schools Heritage
School District Frisco Isd
Others
Ownership See Tax Rolls
Acceptable Financing Cash, Conventional, FHA, VA Loan
Listing Terms Cash, Conventional, FHA, VA Loan
Financing Cash
Special Listing Condition Survey Available
Read Less
Want to know what your home might be worth? Contact us for a FREE valuation!

Our team is ready to help you sell your home for the highest possible price ASAP

©2024 North Texas Real Estate Information Systems.
Bought with Lili Raney • Great Western Realty






