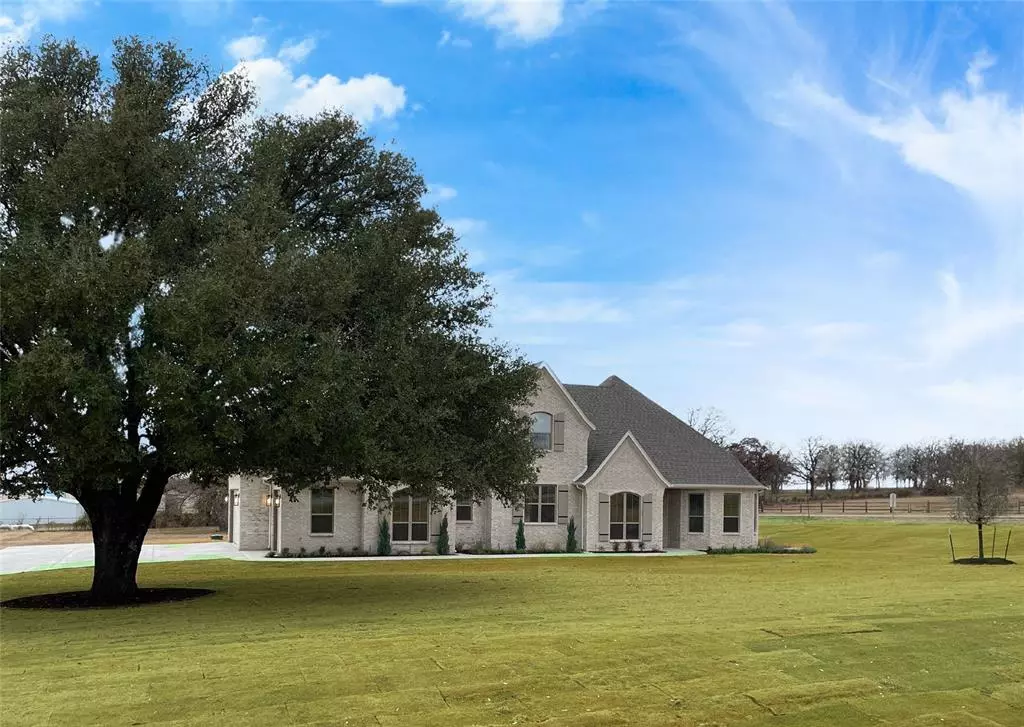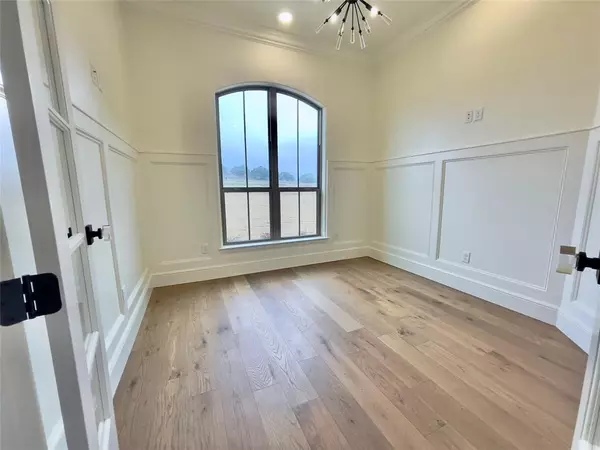$750,000
For more information regarding the value of a property, please contact us for a free consultation.
201 Maverick Court Granbury, TX 76049
4 Beds
3 Baths
2,904 SqFt
Key Details
Property Type Single Family Home
Sub Type Single Family Residence
Listing Status Sold
Purchase Type For Sale
Square Footage 2,904 sqft
Price per Sqft $258
Subdivision Rolling Creek Ranch
MLS Listing ID 20494966
Sold Date 08/23/24
Style Traditional
Bedrooms 4
Full Baths 3
HOA Fees $50/ann
HOA Y/N Mandatory
Year Built 2023
Annual Tax Amount $1,217
Lot Size 1.436 Acres
Acres 1.436
Lot Dimensions 183x352x197x364
Property Description
Stunning new home in Rolling Creek Ranch, one of Granbury's newest developments. Boasting a country estate ambiance, this spectacular home features soaring ceiling heights, tons of natural light & wait until you see this kitchen. Huge work island, quart counters, farm house sink, double ovens, gas cook top, custom cabinetry & a pantry you could get lost in, all overlooking the spacious living room with tons of windows & a gas fireplace. Downstairs find a Private study, Guest room, Guest Bath & luxurious Primary Bedroom with a fabulous en suite bath, featuring a soaker tub, dual sinks, separate shower & cavernous closet with easy access winter racks. Media room, 2 more guest bedrooms & a full bath upstairs. Sits on a 1+ acre lot that has just been sodded with a sprinkler system. Everything about this home is exceptional. Built by JL Construction, you will be impressed with the attention to detail and the apparent quality of craftsmanship. Full 3 car garage with epoxy coated floors,
Location
State TX
County Hood
Community Gated, Perimeter Fencing
Direction Acton Hwy/Farm To Market Rd 4 S/FM 4 2.8 mi, Turn right onto Farm to Market Rd 167/Fall Creek Hwy/Farm To Market Rd 4 S Continue to follow Farm to Market Rd 167/Fall Creek Hwy, 2.2 mi Turn left onto Matlock Rd 0.4 mi, Turn left to stay on Matlock Rd 0.2 mi, Continue straight onto White Dr to Gated Entrance. 446 ft Turn right onto Maverick Ct home is on your right.
Rooms
Dining Room 1
Interior
Interior Features Cable TV Available, Decorative Lighting, Double Vanity, Kitchen Island, Open Floorplan, Wainscoting, Walk-In Closet(s)
Heating Central, Electric
Cooling Central Air, Electric
Flooring Carpet, Ceramic Tile, Luxury Vinyl Plank
Fireplaces Number 1
Fireplaces Type Living Room
Appliance Dishwasher, Disposal, Electric Oven, Gas Cooktop, Microwave, Double Oven, Plumbed For Gas in Kitchen, Tankless Water Heater
Heat Source Central, Electric
Laundry Electric Dryer Hookup, Utility Room, Full Size W/D Area, Washer Hookup
Exterior
Garage Spaces 3.0
Fence None
Community Features Gated, Perimeter Fencing
Utilities Available Aerobic Septic, MUD Water, Natural Gas Available
Roof Type Composition
Total Parking Spaces 3
Garage Yes
Building
Lot Description Acreage, Corner Lot, Level, Lrg. Backyard Grass, Subdivision
Story Two
Foundation Slab
Level or Stories Two
Structure Type Rock/Stone
Schools
Elementary Schools Acton
Middle Schools Acton
High Schools Granbury
School District Granbury Isd
Others
Restrictions Deed
Ownership See Tax
Acceptable Financing Cash, Conventional, VA Loan
Listing Terms Cash, Conventional, VA Loan
Financing Cash
Read Less
Want to know what your home might be worth? Contact us for a FREE valuation!

Our team is ready to help you sell your home for the highest possible price ASAP

©2024 North Texas Real Estate Information Systems.
Bought with Joshua Shelton • Home Grown Group Realty, LLC






