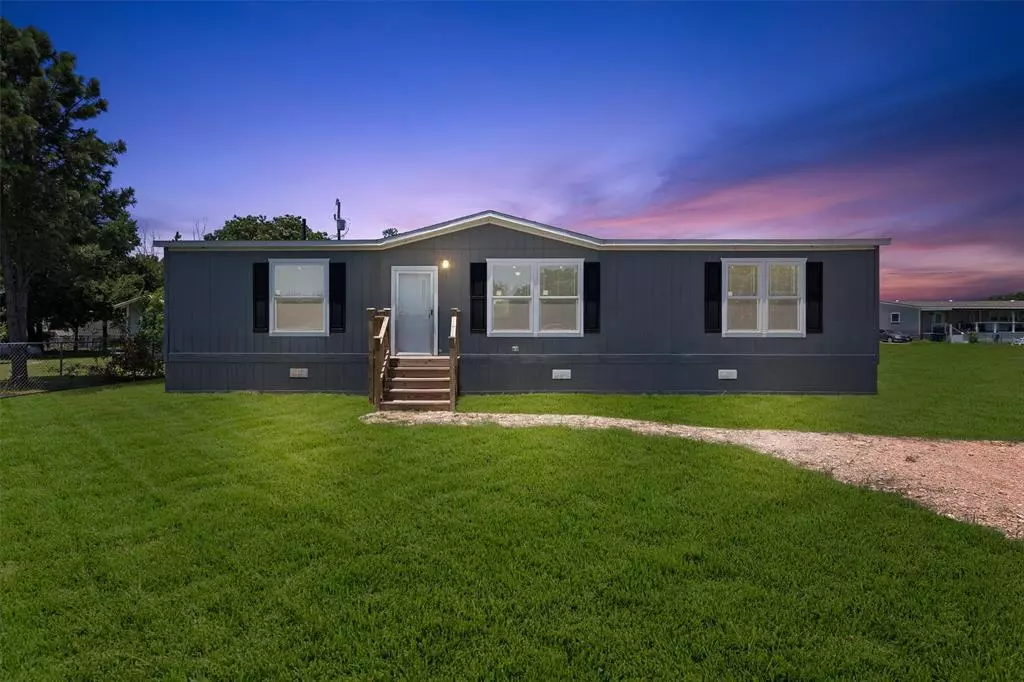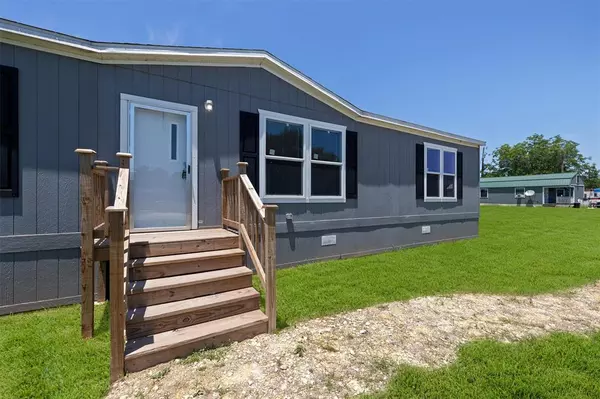$169,900
For more information regarding the value of a property, please contact us for a free consultation.
5504 Lake View Drive Granbury, TX 76048
3 Beds
2 Baths
1,560 SqFt
Key Details
Property Type Single Family Home
Sub Type Single Family Residence
Listing Status Sold
Purchase Type For Sale
Square Footage 1,560 sqft
Price per Sqft $108
Subdivision Arrowhead Shores
MLS Listing ID 20640571
Sold Date 08/23/24
Style Traditional
Bedrooms 3
Full Baths 2
HOA Fees $8/ann
HOA Y/N Mandatory
Year Built 2022
Annual Tax Amount $2,295
Lot Size 8,276 Sqft
Acres 0.19
Lot Dimensions 102X99X101X100
Property Description
Brand new double-wide manufactured home on 2 large lots and only 1 block away from Lake Granbury! Walk to the lake! This new manufactured home is a 32wX52L 1560 square feet 3 bed, 2 bath built by Champion Homes in Texas! Home is located in the lakeside community of Arrowhead Shores. Arrowhead Shores features a club house, community pool, park, lake Granbury access, and community boat ramp. Conveniently located between Granbury and Weatherford in Hood County. Interior features a wide open floor plan, wood laminate flooring throughout, double pane thermal windows throughout, window blinds, black and stainless appliances featuring a refrigerator, cooktop, and dishwasher. Large open master bath with a huge master closet! Split bedrooms all with walk in closets. This is a total electric energy efficient home complete with central heat and air. Exterior features hard siding, hardi skirting with vents, front deck, and back deck. Coop water and Aerobic septic system. Great low price home!
Location
State TX
County Hood
Community Club House, Community Pool, Lake, Park, Playground
Direction GPS and Google Maps will take you directly to the home. From Granbury take Tin Top Highway North and turn right on Arrow Drive. Right on Arrowhead Drive. Left on Lake Drive. Right on Lake View Drive. Home will be on the right. Sign is up.
Rooms
Dining Room 1
Interior
Interior Features Cable TV Available, Eat-in Kitchen, High Speed Internet Available, Kitchen Island, Open Floorplan, Walk-In Closet(s)
Heating Central, Electric
Cooling Ceiling Fan(s), Central Air, Electric
Flooring Laminate
Appliance Dishwasher, Electric Cooktop, Electric Water Heater, Refrigerator
Heat Source Central, Electric
Laundry Electric Dryer Hookup, Utility Room, Washer Hookup
Exterior
Fence None
Community Features Club House, Community Pool, Lake, Park, Playground
Utilities Available Aerobic Septic, Cable Available, Co-op Water, Electricity Connected, Individual Water Meter, Outside City Limits, Overhead Utilities, Phone Available
Roof Type Composition,Shingle
Street Surface Asphalt
Garage No
Building
Lot Description Cleared, Interior Lot, Level, Lrg. Backyard Grass, Subdivision
Story One
Foundation Pillar/Post/Pier
Level or Stories One
Structure Type Siding
Schools
Elementary Schools Nettie Baccus
Middle Schools Granbury
High Schools Granbury
School District Granbury Isd
Others
Restrictions Mobile Home Only
Ownership Mark Hornbuckle
Acceptable Financing Cash, Conventional, FHA, Texas Vet, USDA Loan, VA Loan
Listing Terms Cash, Conventional, FHA, Texas Vet, USDA Loan, VA Loan
Financing Conventional
Special Listing Condition Aerial Photo
Read Less
Want to know what your home might be worth? Contact us for a FREE valuation!

Our team is ready to help you sell your home for the highest possible price ASAP

©2024 North Texas Real Estate Information Systems.
Bought with Jim Young • Prime Realty, LLC






