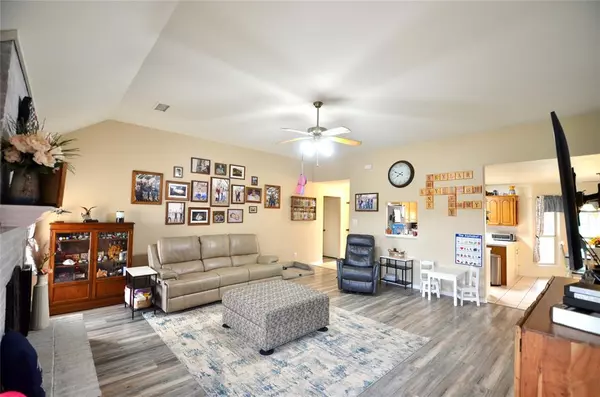$235,000
For more information regarding the value of a property, please contact us for a free consultation.
4450 Cole Drive Abilene, TX 79606
3 Beds
2 Baths
1,616 SqFt
Key Details
Property Type Single Family Home
Sub Type Single Family Residence
Listing Status Sold
Purchase Type For Sale
Square Footage 1,616 sqft
Price per Sqft $145
Subdivision Mesquite Forest Estates
MLS Listing ID 20687033
Sold Date 09/03/24
Style Traditional
Bedrooms 3
Full Baths 2
HOA Y/N None
Year Built 1998
Annual Tax Amount $4,581
Lot Size 7,187 Sqft
Acres 0.165
Property Description
Nestled in the back of a quiet neighborhood in the highly desired Wylie school district, this charming 3 bed, 2 bath home has been lovingly cared for and is just waiting for you to call it home. The covered porch, low maintenance landscaping and curb appeal welcome you in. The home boasts vaulted ceilings, a focal point wood burning fireplace and new luxurious laminate flooring that create an inviting ambiance. Couple that with a split layout floorplan, plentiful storage, and a primary suite with a picture window that overlooks the ample back yard. The primary bath offers dual sinks, separate closets, jetted tub and separate shower. The covered back patio is the perfect place to unwind after a long day and with no homes behind this one, it offers a peaceful tranquility. This home is perfect for entertaining or raising a family, and is conveniently located with easy access to Dyess Air Force Base, Hendrick Medical Center South, shopping, fine dining and other amenities. Welcome home.
Location
State TX
County Taylor
Direction Head South on Buffalo Gap Road then turn left on Marlboro Drive. Turn left onto Cole Drive and home will be on the left.
Rooms
Dining Room 1
Interior
Interior Features High Speed Internet Available, Vaulted Ceiling(s)
Heating Central, Electric
Cooling Central Air, Electric
Flooring Ceramic Tile, Laminate
Fireplaces Number 1
Fireplaces Type Brick, Wood Burning
Appliance Electric Range, Microwave
Heat Source Central, Electric
Laundry Electric Dryer Hookup, Utility Room, Full Size W/D Area, Washer Hookup
Exterior
Exterior Feature Covered Patio/Porch
Garage Spaces 2.0
Utilities Available City Sewer, City Water, Curbs
Roof Type Composition
Total Parking Spaces 2
Garage Yes
Building
Lot Description Landscaped, Lrg. Backyard Grass
Story One
Foundation Slab
Level or Stories One
Structure Type Brick
Schools
Elementary Schools Wylie West
High Schools Wylie
School District Wylie Isd, Taylor Co.
Others
Ownership Shane and Kayleigh Spradlin
Acceptable Financing Cash, Conventional, FHA, VA Loan
Listing Terms Cash, Conventional, FHA, VA Loan
Financing FHA
Read Less
Want to know what your home might be worth? Contact us for a FREE valuation!

Our team is ready to help you sell your home for the highest possible price ASAP

©2024 North Texas Real Estate Information Systems.
Bought with Kristi Andrew • Abilene Group Premier Re. Adv.






