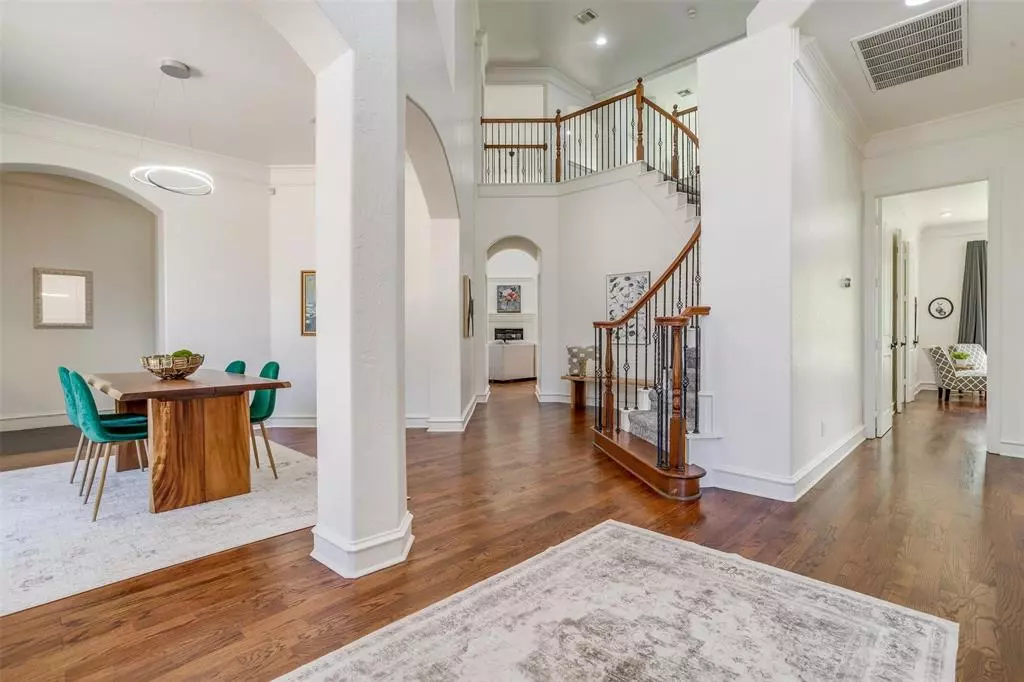$675,000
For more information regarding the value of a property, please contact us for a free consultation.
1103 Chesapeake Drive Mansfield, TX 76063
4 Beds
4 Baths
4,655 SqFt
Key Details
Property Type Single Family Home
Sub Type Single Family Residence
Listing Status Sold
Purchase Type For Sale
Square Footage 4,655 sqft
Price per Sqft $145
Subdivision Twin Creeks Add
MLS Listing ID 20686164
Sold Date 09/05/24
Style Traditional
Bedrooms 4
Full Baths 3
Half Baths 1
HOA Fees $20/ann
HOA Y/N Mandatory
Year Built 2004
Annual Tax Amount $15,729
Lot Size 0.360 Acres
Acres 0.36
Property Description
This stunning home, built in 2004 on nearly a half acre lot, offers 4 bedrooms, 3.5 baths, along with an office space that can serve as a 5th bedroom. Upstairs are several living options, including a game room, homework station, bonus space that could be used as an art room or work out area, and a media room equipped with a new receiver, subwoofer and 85 inch tv. One bedroom features additional space that is perfect for a private reading nook or play space. 2023 upgrades include a new roof, ceiling fans and carpet upstairs. No detail was left out of the kitchen remodel with a gas cooktop, wall oven and convection microwave. The primary bath has been completely renovated, and the entire home freshly painted. Don't miss the three-car garage equipped with a 220v electric vehicle charging station. End the day sitting on your back patio enjoying the view of your tree-lined lot. Conveniently located less than one mile from Legacy High School, this home combines comfort with practicality.
Location
State TX
County Tarrant
Direction From US-287 S - exit FM157 and turn right onto 157, turn right onto Main St, turn left onto Legacy Way, turn right onto Cardinal Rd, turn left onto Columbia Dr, turn right onto Chesapeake Dr and home will be on your left.
Rooms
Dining Room 2
Interior
Interior Features Built-in Features, Cable TV Available, Decorative Lighting, Double Vanity, Eat-in Kitchen, Granite Counters, High Speed Internet Available, Kitchen Island, Pantry, Walk-In Closet(s)
Heating Central, Natural Gas
Cooling Ceiling Fan(s), Central Air, Electric
Flooring Carpet, Tile, Wood
Fireplaces Number 2
Fireplaces Type Family Room, Gas, Master Bedroom
Appliance Dishwasher, Disposal, Gas Cooktop, Microwave, Plumbed For Gas in Kitchen, Vented Exhaust Fan, Other
Heat Source Central, Natural Gas
Exterior
Exterior Feature Covered Patio/Porch
Garage Spaces 3.0
Utilities Available Cable Available, City Sewer, City Water, Curbs, Individual Gas Meter, Individual Water Meter
Roof Type Composition
Total Parking Spaces 3
Garage Yes
Building
Lot Description Interior Lot, Landscaped, Many Trees, Subdivision
Story Two
Foundation Slab
Level or Stories Two
Structure Type Brick
Schools
Elementary Schools Ponder
Middle Schools Linda Jobe
High Schools Legacy
School District Mansfield Isd
Others
Ownership Chris and Erika Knox
Acceptable Financing Assumable, Cash, Conventional, FHA, VA Loan, Other
Listing Terms Assumable, Cash, Conventional, FHA, VA Loan, Other
Financing Conventional
Read Less
Want to know what your home might be worth? Contact us for a FREE valuation!

Our team is ready to help you sell your home for the highest possible price ASAP

©2024 North Texas Real Estate Information Systems.
Bought with Sangar Rahimi • Keller Williams Fort Worth






