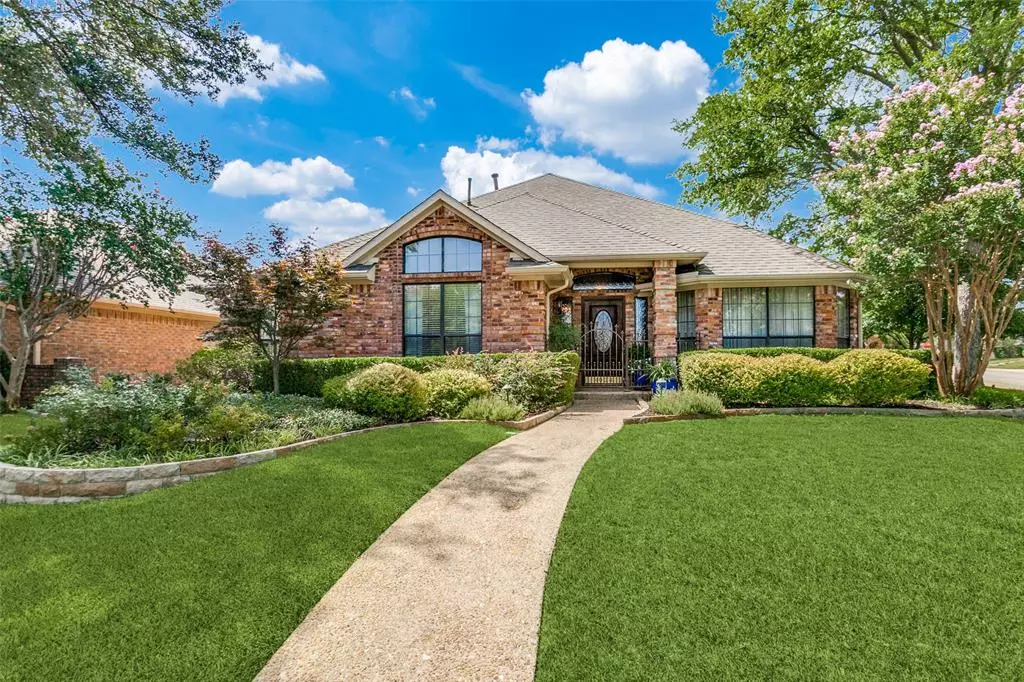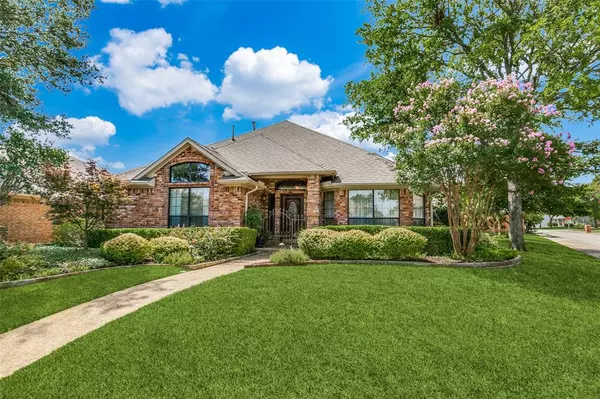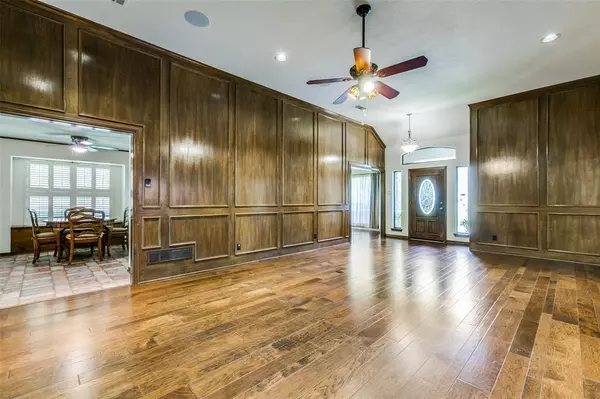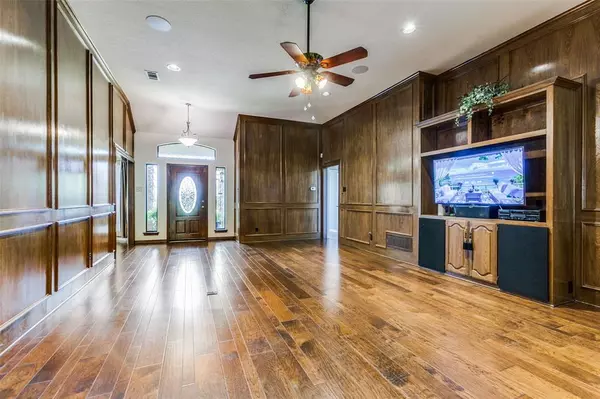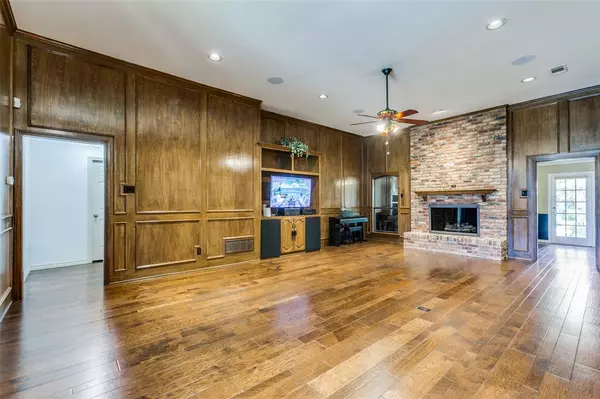$425,000
For more information regarding the value of a property, please contact us for a free consultation.
4024 Kentshire Lane Dallas, TX 75287
3 Beds
3 Baths
2,212 SqFt
Key Details
Property Type Single Family Home
Sub Type Single Family Residence
Listing Status Sold
Purchase Type For Sale
Square Footage 2,212 sqft
Price per Sqft $192
Subdivision Regency Park 2
MLS Listing ID 20694054
Sold Date 09/12/24
Style Traditional
Bedrooms 3
Full Baths 2
Half Baths 1
HOA Y/N None
Year Built 1987
Annual Tax Amount $8,534
Lot Size 8,712 Sqft
Acres 0.2
Lot Dimensions irreg
Property Description
Lovingly cared for and nicely updated single story home in desirable Regency Park. Home is central to shopping, entertainment and both airports. From the moment you step out of the car and direct your eyes towards the beautiful landscaping you will fall in love. Once inside you will find a nicely appointed kitchen with granite countertops and Stainless Steel appliances. The great room is a showstopper with hardwood paneling, high ceilings and comes with a professional grade stereo complete with Klipsch subwoofer and Klipsch surround sound speakers. Head on back to the oversized primary suite and you will find the bathroom of your dreams complete with separate his and hers vanities, a jacuzzi tub and a separate shower. Finally step out into your private oasis, where you will feel secluded and protected inside your 8 foot board on board fence and keep cool under your shaded pergola. Seller has received multiple offers. Please submit Highest and best by Monday August 12th at 4:00pm.
Location
State TX
County Collin
Direction George Bush to Midway go South. Turn Left on Cedarview, Left on Kentshire Home is on the corner on your right.
Rooms
Dining Room 2
Interior
Interior Features Cable TV Available, Chandelier, Eat-in Kitchen, Flat Screen Wiring, Granite Counters, High Speed Internet Available, Paneling, Sound System Wiring, Vaulted Ceiling(s), Walk-In Closet(s)
Heating Central, Natural Gas
Cooling Central Air
Flooring Combination, Simulated Wood, Wood
Fireplaces Number 1
Fireplaces Type Gas, Gas Logs
Appliance Dishwasher, Disposal, Electric Oven, Gas Cooktop, Ice Maker, Microwave, Plumbed For Gas in Kitchen, Water Purifier
Heat Source Central, Natural Gas
Laundry Full Size W/D Area
Exterior
Exterior Feature Covered Patio/Porch
Garage Spaces 2.0
Fence Wood
Utilities Available All Weather Road, Alley, City Sewer, City Water, Curbs, Sidewalk
Roof Type Composition
Total Parking Spaces 2
Garage Yes
Building
Lot Description Corner Lot, Landscaped, Lrg. Backyard Grass
Story One
Foundation Slab
Level or Stories One
Structure Type Brick
Schools
Elementary Schools Mitchell
Middle Schools Frankford
High Schools Shepton
School District Plano Isd
Others
Ownership Duhe
Acceptable Financing Cash, Conventional, FHA, VA Loan
Listing Terms Cash, Conventional, FHA, VA Loan
Financing Conventional
Read Less
Want to know what your home might be worth? Contact us for a FREE valuation!

Our team is ready to help you sell your home for the highest possible price ASAP

©2025 North Texas Real Estate Information Systems.
Bought with Roy Ghassemi • RE/MAX Dallas Suburbs

