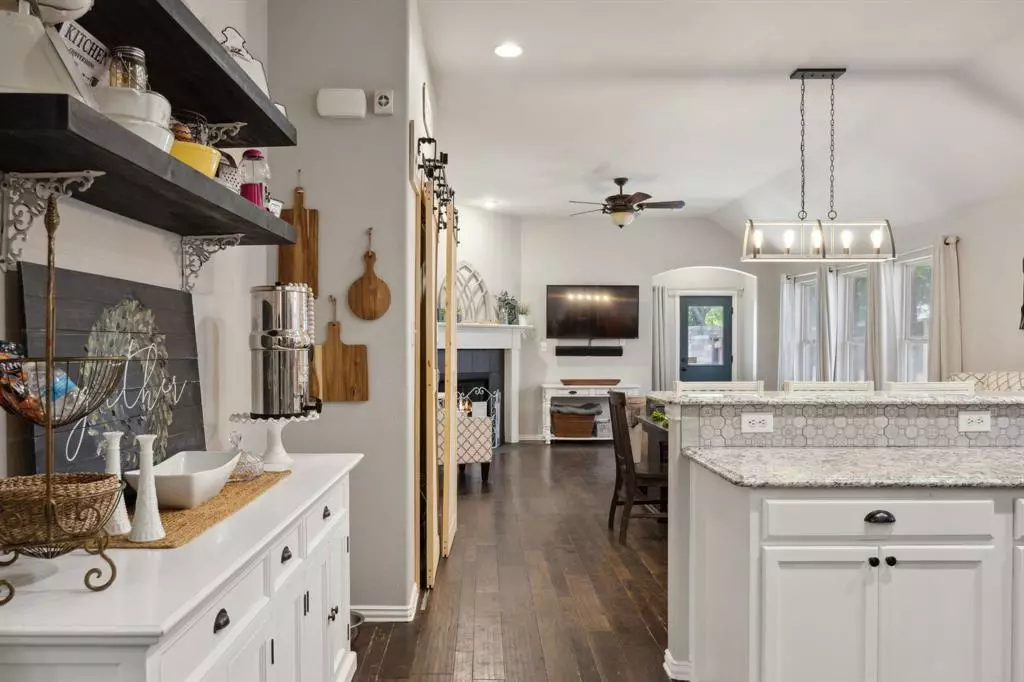$399,000
For more information regarding the value of a property, please contact us for a free consultation.
531 Kirby Drive Argyle, TX 76226
4 Beds
3 Baths
1,966 SqFt
Key Details
Property Type Single Family Home
Sub Type Single Family Residence
Listing Status Sold
Purchase Type For Sale
Square Footage 1,966 sqft
Price per Sqft $202
Subdivision Magnolia Add Ph C
MLS Listing ID 20690141
Sold Date 09/16/24
Bedrooms 4
Full Baths 3
HOA Fees $121/mo
HOA Y/N Mandatory
Year Built 2007
Annual Tax Amount $7,514
Lot Size 4,181 Sqft
Acres 0.096
Property Description
Introducing a stunning single-family home at 531 Kirby Dr., Argyle, TX. This property offers 1,966 square feet of living space, 4 bedrooms, and 3 full bathrooms. Upon entering, you'll be greeted by high ceilings and modern architectural elements. The 1.5-story layout provides flexible living space, while the renovated kitchen features an island breakfast bar and elegant touches. The main floor primary bedroom includes a double-sink bathroom and a soaking tub. The interior showcases a mix of carpet, ceramic, and engineered hardwood floors, along with a cozy fireplace. Outside, a deck overlooks the backyard, perfect for outdoor enjoyment. Residents can also enjoy various amenities, such as a clubhouse, basketball, and tennis courts, health clubs, community pools, splash pads, and upcoming pickleball courts.
The HVAC was replaced in 2019, the water heater in 2021, and a new class 3 roof was added in July 2024.
Virtual Tour can be seen on YouTube by searching by address.
Location
State TX
County Denton
Community Club House, Community Pool, Curbs, Fitness Center, Golf, Greenbelt, Jogging Path/Bike Path, Park, Playground, Pool, Sidewalks, Tennis Court(S), Other
Direction GPS
Rooms
Dining Room 2
Interior
Interior Features Cable TV Available, Eat-in Kitchen, Granite Counters, High Speed Internet Available, Kitchen Island, Open Floorplan, Pantry, Walk-In Closet(s)
Heating Central, Electric
Cooling Central Air, Electric
Flooring Ceramic Tile, Hardwood
Fireplaces Number 1
Fireplaces Type Living Room
Appliance Dishwasher, Disposal, Electric Cooktop, Electric Oven
Heat Source Central, Electric
Exterior
Garage Spaces 2.0
Community Features Club House, Community Pool, Curbs, Fitness Center, Golf, Greenbelt, Jogging Path/Bike Path, Park, Playground, Pool, Sidewalks, Tennis Court(s), Other
Utilities Available Electricity Connected, Individual Water Meter, See Remarks
Roof Type Composition
Total Parking Spaces 2
Garage Yes
Building
Story One and One Half
Foundation Slab
Level or Stories One and One Half
Schools
Elementary Schools Ep Rayzor
Middle Schools Tom Harpool
High Schools Guyer
School District Denton Isd
Others
Ownership Garrick and Bethany Bailey
Acceptable Financing Cash, Conventional, FHA, VA Loan
Listing Terms Cash, Conventional, FHA, VA Loan
Financing Conventional
Read Less
Want to know what your home might be worth? Contact us for a FREE valuation!

Our team is ready to help you sell your home for the highest possible price ASAP

©2024 North Texas Real Estate Information Systems.
Bought with Pam Heinrich • Keller Williams Realty Allen






