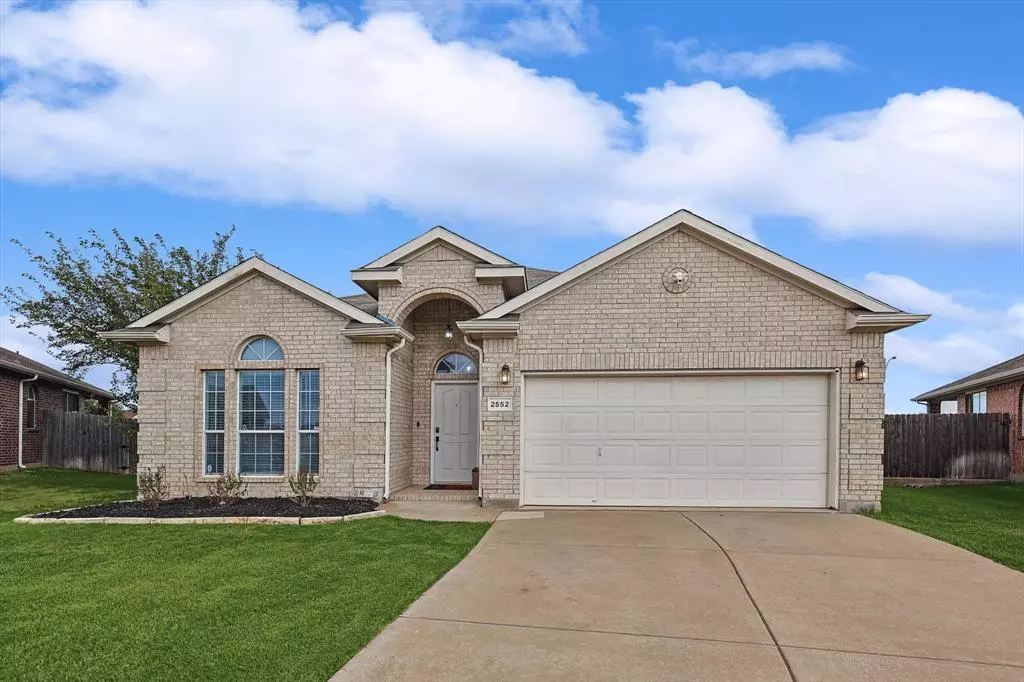$325,000
For more information regarding the value of a property, please contact us for a free consultation.
2552 Priscella Drive Fort Worth, TX 76131
3 Beds
2 Baths
1,858 SqFt
Key Details
Property Type Single Family Home
Sub Type Single Family Residence
Listing Status Sold
Purchase Type For Sale
Square Footage 1,858 sqft
Price per Sqft $174
Subdivision Alexandra Meadows
MLS Listing ID 20669166
Sold Date 09/16/24
Bedrooms 3
Full Baths 2
HOA Fees $27/ann
HOA Y/N Mandatory
Year Built 2006
Annual Tax Amount $6,429
Lot Size 10,018 Sqft
Acres 0.23
Property Description
Motivated Seller! Step into this updated, cul de sac lot home with 3 bedrooms and 2 baths, offering over 1,850 sq ft of living space. The open floorplan including a front flex room is filled with natural light and fresh paint, making every room feel bright and welcoming. The 2023 updated laminate floors tie the whole home together. The kitchen is a chef's dream with ample granite counter space, an island, a gas stove, and a deep pantry, all with views of the living room and backyard. The enormous backyard has plenty of room for a pool or playset with a recently updated side fence. You'll enjoy convenient access to 35W and 820, and you're just minutes away from grocery stores like Kroger, HEB, Costco, Winco, and Aldi, as well as Alliance and Presidio Shopping Center. The HOA includes a community pool, splash pad, park, and soccer field.
Location
State TX
County Tarrant
Community Community Pool, Curbs, Jogging Path/Bike Path, Park, Playground, Pool, Sidewalks, Other
Direction see GPS
Rooms
Dining Room 1
Interior
Interior Features Chandelier, Decorative Lighting, Eat-in Kitchen, Flat Screen Wiring, Granite Counters, High Speed Internet Available, Open Floorplan, Paneling, Pantry, Wainscoting
Heating Central, Electric
Cooling Central Air, Electric
Flooring Hardwood, Laminate
Fireplaces Number 1
Fireplaces Type Gas, Gas Logs
Appliance Dishwasher, Disposal, Microwave
Heat Source Central, Electric
Laundry Electric Dryer Hookup, Full Size W/D Area, Washer Hookup
Exterior
Exterior Feature Covered Deck, Rain Gutters, Lighting
Garage Spaces 2.0
Fence Wood
Community Features Community Pool, Curbs, Jogging Path/Bike Path, Park, Playground, Pool, Sidewalks, Other
Utilities Available City Sewer, City Water
Roof Type Composition,Shingle
Total Parking Spaces 2
Garage Yes
Building
Lot Description Cul-De-Sac, Landscaped, Level, Lrg. Backyard Grass, Sprinkler System
Story One
Foundation Slab
Level or Stories One
Schools
Elementary Schools Gililland
Middle Schools Prairie Vista
High Schools Saginaw
School District Eagle Mt-Saginaw Isd
Others
Ownership see tax
Acceptable Financing Cash, Conventional, FHA, VA Loan
Listing Terms Cash, Conventional, FHA, VA Loan
Financing VA
Special Listing Condition Aerial Photo, Survey Available
Read Less
Want to know what your home might be worth? Contact us for a FREE valuation!

Our team is ready to help you sell your home for the highest possible price ASAP

©2024 North Texas Real Estate Information Systems.
Bought with Pamela Smith • Keller Williams Realty Best SW


