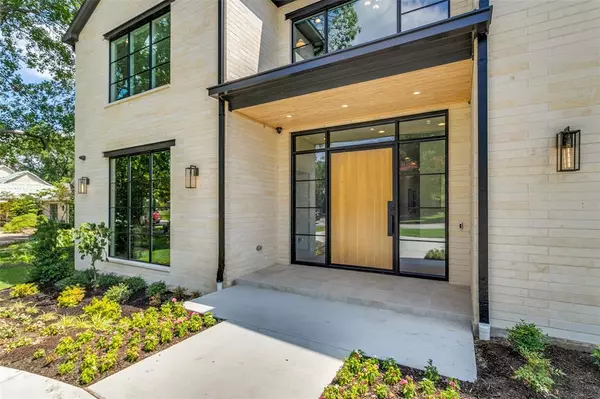$4,895,000
For more information regarding the value of a property, please contact us for a free consultation.
4242 Williamsburg Road Dallas, TX 75220
6 Beds
7 Baths
7,572 SqFt
Key Details
Property Type Single Family Home
Sub Type Single Family Residence
Listing Status Sold
Purchase Type For Sale
Square Footage 7,572 sqft
Price per Sqft $646
Subdivision Meadowood Estates Sec 3
MLS Listing ID 20672755
Sold Date 09/19/24
Style Contemporary/Modern
Bedrooms 6
Full Baths 6
Half Baths 1
HOA Y/N None
Year Built 2024
Annual Tax Amount $23,064
Lot Size 0.462 Acres
Acres 0.462
Property Description
Experience luxury living at its peak! Step through the white oak & steel door into a grand foyer leading to a sophisticated study, dining area bathed in natural light, both adorned with Phillip Jeffries wall coverings. The kitchen is a chef's paradise, boasting exquisite cabinets, quartz counters, expansive island with a built-in table, wine refrigerators, and a see-through fireplace. The great room features full pocket sliding doors, seamlessly connecting indoor-outdoor spaces overlooking the patio & fireplace. Adjacent, the family room offers a wet bar for effortless entertaining. The opulent primary suite boasts a fireplace, lavish bath with separate vanities, water closets, an oversized shower leading to an incredible closet. An additional bedroom downstairs adds flexibility. Upstairs, discover 4 ensuite bedrooms, a reading nook, & an extra living area. Outside, a gated motor court leads to a 4-car garage, complemented by the inclusion of an elevator for ease of access throughout.
Location
State TX
County Dallas
Direction From Walnut Hill go south on Crestline and turn right on Williamsburg. Home is on the left in the middle of the block.
Rooms
Dining Room 2
Interior
Interior Features Built-in Features, Built-in Wine Cooler, Chandelier, Decorative Lighting, Double Vanity, Eat-in Kitchen, Elevator, Flat Screen Wiring, High Speed Internet Available, Kitchen Island, Loft, Open Floorplan, Pantry, Smart Home System, Sound System Wiring, Vaulted Ceiling(s), Walk-In Closet(s), Wet Bar
Flooring Ceramic Tile, Hardwood
Fireplaces Number 3
Fireplaces Type Bedroom, Decorative, Double Sided, Family Room, Gas Logs, Gas Starter, Kitchen, Master Bedroom, Outside, Wood Burning
Equipment Generator
Appliance Built-in Refrigerator, Dishwasher, Disposal, Gas Cooktop, Microwave, Double Oven, Tankless Water Heater
Exterior
Garage Spaces 4.0
Carport Spaces 2
Utilities Available City Sewer, City Water
Roof Type Metal
Total Parking Spaces 4
Garage Yes
Building
Story Two
Foundation Pillar/Post/Pier, Slab
Level or Stories Two
Structure Type Rock/Stone,Stucco
Schools
Elementary Schools Walnuthill
Middle Schools Medrano
High Schools Jefferson
School District Dallas Isd
Others
Ownership See Agent
Financing Conventional
Read Less
Want to know what your home might be worth? Contact us for a FREE valuation!

Our team is ready to help you sell your home for the highest possible price ASAP

©2024 North Texas Real Estate Information Systems.
Bought with Stanley Williams • Compass RE Texas, LLC.






