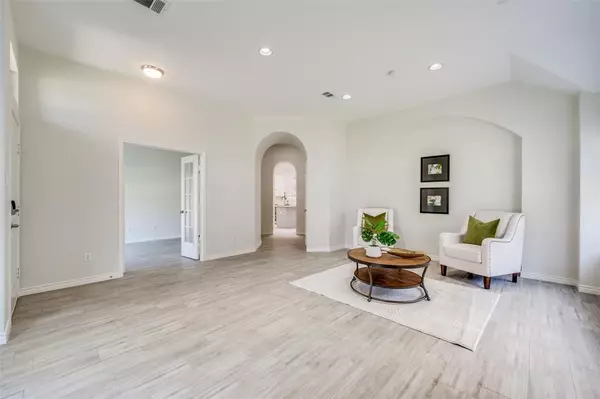$515,000
For more information regarding the value of a property, please contact us for a free consultation.
10613 Blue Bay Drive Frisco, TX 75035
4 Beds
2 Baths
2,140 SqFt
Key Details
Property Type Single Family Home
Sub Type Single Family Residence
Listing Status Sold
Purchase Type For Sale
Square Footage 2,140 sqft
Price per Sqft $240
Subdivision Hillcrest Estates Sec Ii Ph Ii
MLS Listing ID 20709743
Sold Date 09/19/24
Style Traditional
Bedrooms 4
Full Baths 2
HOA Fees $20
HOA Y/N Mandatory
Year Built 1997
Annual Tax Amount $7,980
Lot Size 6,969 Sqft
Acres 0.16
Lot Dimensions See Survey
Property Description
Located in the desirable Hillcrest Estates, this beautifully updated 4-bedroom home offers comfort and convenience just minutes from Highway 121 and the Dallas North Tollway. Enjoy serene neighborhood strolls through scenic waterways and ponds.
Inside, wood-look tile flooring adds elegance and durability. The master suite is a luxurious retreat with a stone floor, clawfoot tub, frameless glass shower, dual closets, and a window seat. The versatile fourth bedroom, with glass-front French doors, doubles as a perfect home office.
The kitchen, updated with stainless steel appliances and a gas range with double ovens, is brightened by a skylight. Custom roll-down shades, updated cabinetry in all bathrooms, and grand arched entryways enhance the home's charm. The private backyard features an extended stamped concrete patio and an 8-foot board-on-board privacy fence.
Major updates include a 2019 HVAC system and a roof that's approximately four years old.
Location
State TX
County Collin
Community Greenbelt, Jogging Path/Bike Path, Sidewalks
Direction GPS
Rooms
Dining Room 2
Interior
Interior Features Cable TV Available, Decorative Lighting, Double Vanity, Flat Screen Wiring, Granite Counters, High Speed Internet Available, Kitchen Island, Open Floorplan, Pantry, Walk-In Closet(s)
Heating Central, Natural Gas
Cooling Ceiling Fan(s), Central Air, Electric
Flooring Ceramic Tile, Stone
Fireplaces Number 1
Fireplaces Type Gas Logs, Gas Starter
Appliance Dishwasher, Disposal, Gas Range, Microwave, Double Oven, Plumbed For Gas in Kitchen
Heat Source Central, Natural Gas
Laundry Electric Dryer Hookup, Utility Room, Full Size W/D Area, Washer Hookup
Exterior
Exterior Feature Rain Gutters
Garage Spaces 2.0
Fence Wood
Community Features Greenbelt, Jogging Path/Bike Path, Sidewalks
Utilities Available City Sewer, City Water
Roof Type Composition
Total Parking Spaces 2
Garage Yes
Building
Lot Description Few Trees, Interior Lot, Landscaped, Sprinkler System, Subdivision
Story One
Foundation Slab
Level or Stories One
Structure Type Brick
Schools
Elementary Schools Smith
Middle Schools Clark
High Schools Lebanon Trail
School District Frisco Isd
Others
Ownership SEE TRANS DESK
Acceptable Financing Cash, Conventional, FHA, VA Loan
Listing Terms Cash, Conventional, FHA, VA Loan
Financing Conventional
Read Less
Want to know what your home might be worth? Contact us for a FREE valuation!

Our team is ready to help you sell your home for the highest possible price ASAP

©2025 North Texas Real Estate Information Systems.
Bought with Dipak Rajyaguru • Citiwide Properties Corp.





