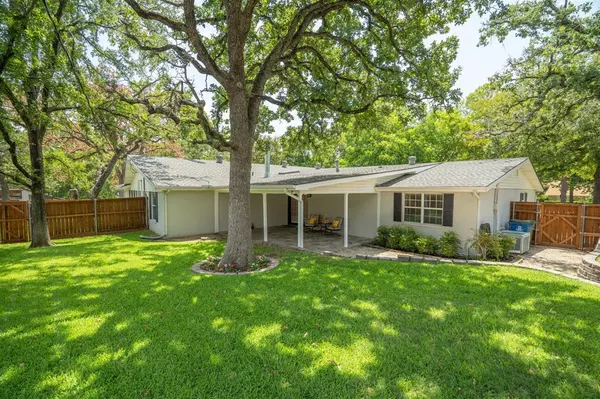$559,000
For more information regarding the value of a property, please contact us for a free consultation.
521 Lake Vista N Highland Village, TX 75077
4 Beds
3 Baths
2,624 SqFt
Key Details
Property Type Single Family Home
Sub Type Single Family Residence
Listing Status Sold
Purchase Type For Sale
Square Footage 2,624 sqft
Price per Sqft $213
Subdivision Lake Vista Estates
MLS Listing ID 20688714
Sold Date 09/23/24
Style Traditional
Bedrooms 4
Full Baths 3
HOA Y/N None
Year Built 1976
Annual Tax Amount $7,903
Lot Size 0.337 Acres
Acres 0.337
Property Description
Discover the perfect blend of comfort & charm in this stunning 1-story home located in a lakeside neighborhood on an oversized corner lot. With 4 generously-sized bdrms & 3 baths, this home is designed to offer both space & privacy. This kitc is a perfect hub for culinary creativity. The layout features two inviting living areas that provide ample space for entertaining guests or enjoying quiet family time. The frml dining room adds an elegant touch, ideal for special meals & gatherings. Each bdrm is spacious, ensuring a restful retreat for everyone. The utility room is a highlight, offering extensive storage options to keep your home organized. Step outside to a large covered patio, perfect for relaxing or entertaining. Oversized 3-bay garage includes extra storage & vehicle space. Located within walking distance of the lake, you can embrace the beauty & tranquility of lakeside community living. The bkyd also features a convenient storage shed for all your outdoor tools and equipment.
Location
State TX
County Denton
Direction Take Highland Village Rd, heading east. Take a right on Lake Vista W and the home will be on your left on Lake Vista North.
Rooms
Dining Room 2
Interior
Interior Features Decorative Lighting, Open Floorplan, Walk-In Closet(s)
Heating Central, Electric
Cooling Ceiling Fan(s), Central Air, Electric
Flooring Carpet, Ceramic Tile, Wood
Fireplaces Number 1
Fireplaces Type Decorative, Family Room, Gas Logs, Gas Starter, Raised Hearth
Appliance Dishwasher, Disposal, Electric Range, Electric Water Heater, Gas Water Heater, Double Oven
Heat Source Central, Electric
Laundry Electric Dryer Hookup, Utility Room, Full Size W/D Area, Washer Hookup
Exterior
Exterior Feature Covered Patio/Porch, Rain Gutters, Lighting, Private Yard
Garage Spaces 2.0
Fence Wood
Utilities Available Cable Available, City Sewer, City Water, Electricity Connected, Individual Gas Meter
Roof Type Composition
Total Parking Spaces 2
Garage Yes
Building
Lot Description Corner Lot, Landscaped, Lrg. Backyard Grass, Many Trees, Sloped, Subdivision
Story One
Foundation Slab
Level or Stories One
Structure Type Brick,Siding
Schools
Elementary Schools Mcauliffe
Middle Schools Briarhill
High Schools Marcus
School District Lewisville Isd
Others
Ownership See tax records
Acceptable Financing Cash, Conventional, FHA, VA Loan
Listing Terms Cash, Conventional, FHA, VA Loan
Financing Conventional
Read Less
Want to know what your home might be worth? Contact us for a FREE valuation!

Our team is ready to help you sell your home for the highest possible price ASAP

©2024 North Texas Real Estate Information Systems.
Bought with Ben Fluno • Texas Urban Living Realty






