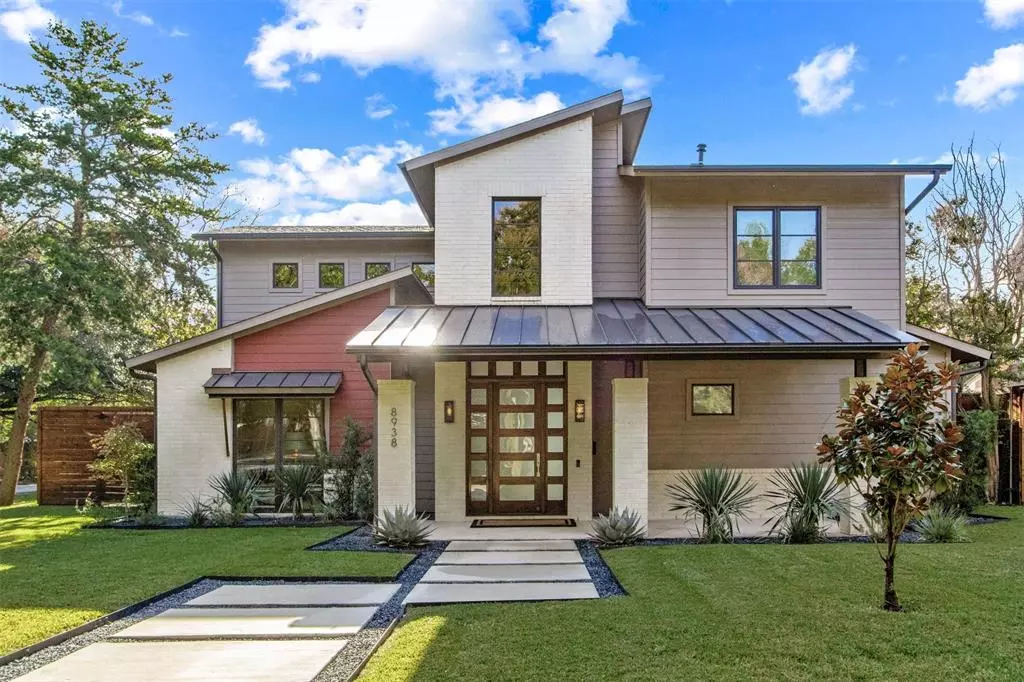$1,499,999
For more information regarding the value of a property, please contact us for a free consultation.
8938 San Fernando Way Dallas, TX 75218
4 Beds
4 Baths
3,516 SqFt
Key Details
Property Type Single Family Home
Sub Type Single Family Residence
Listing Status Sold
Purchase Type For Sale
Square Footage 3,516 sqft
Price per Sqft $426
Subdivision Shamrock Shores
MLS Listing ID 20713013
Sold Date 09/30/24
Style Contemporary/Modern,Modern Farmhouse
Bedrooms 4
Full Baths 3
Half Baths 1
HOA Y/N None
Year Built 2017
Annual Tax Amount $28,340
Lot Size 10,890 Sqft
Acres 0.25
Property Description
Don't miss your chance to live in highly sought-after Little Forest Hills, just a short walk from White Rock Lake, the Arboretum, and Smoky Rose restaurant. Situated on an oversized corner lot, this stunning home offers a spacious, private backyard complete with expansive patios that create a seamless indoor-outdoor living experience, perfect for entertaining or relaxing by the pool.
Inside, you'll find soaring ceilings and a well-designed first-floor layout that includes the luxurious master suite and an additional bedroom. The home is finished with custom cabinetry, solid oak hardwood floors, a wine cellar, and timeless, neutral finishes throughout.
Join us for an open house on Sunday, September 1st, from 2-4 pm to see all that this beautiful home has to offer.
Location
State TX
County Dallas
Direction GPS
Rooms
Dining Room 1
Interior
Interior Features Built-in Features, Built-in Wine Cooler, Cable TV Available, Chandelier, Decorative Lighting, Double Vanity, Dry Bar, Eat-in Kitchen, High Speed Internet Available, Kitchen Island, Open Floorplan, Pantry, Sound System Wiring, Vaulted Ceiling(s), Walk-In Closet(s)
Heating Central, Fireplace(s), Natural Gas
Cooling Ceiling Fan(s), Central Air, Electric
Flooring Carpet, Tile, Wood
Fireplaces Number 2
Fireplaces Type Gas, Gas Logs, Great Room, Outside, Wood Burning
Appliance Built-in Gas Range, Commercial Grade Range, Commercial Grade Vent, Dishwasher, Disposal, Electric Oven, Gas Cooktop, Gas Water Heater, Microwave, Convection Oven, Double Oven, Plumbed For Gas in Kitchen, Tankless Water Heater, Vented Exhaust Fan
Heat Source Central, Fireplace(s), Natural Gas
Laundry Electric Dryer Hookup, Utility Room, Full Size W/D Area, Washer Hookup
Exterior
Exterior Feature Attached Grill, Built-in Barbecue, Covered Patio/Porch, Gas Grill, Rain Gutters, Lighting, Outdoor Kitchen, Outdoor Living Center, Private Yard
Garage Spaces 2.0
Fence Electric, Gate, High Fence, Wood
Pool Gunite, Heated, In Ground, Pool/Spa Combo, Water Feature
Utilities Available Alley, Cable Available, City Sewer, City Water, Individual Gas Meter, Individual Water Meter, Overhead Utilities, Sidewalk
Roof Type Composition,Metal,Shingle
Total Parking Spaces 2
Garage Yes
Private Pool 1
Building
Lot Description Corner Lot, Landscaped, Level, Sprinkler System
Story Two
Foundation Slab
Level or Stories Two
Structure Type Brick,Fiber Cement,Siding
Schools
Elementary Schools Sanger
Middle Schools Gaston
High Schools Adams
School District Dallas Isd
Others
Ownership Ryan Smith, Julie Smith
Acceptable Financing Cash, Conventional
Listing Terms Cash, Conventional
Financing Conventional
Special Listing Condition Aerial Photo, Owner/ Agent
Read Less
Want to know what your home might be worth? Contact us for a FREE valuation!

Our team is ready to help you sell your home for the highest possible price ASAP

©2024 North Texas Real Estate Information Systems.
Bought with Heather Guild • Compass RE Texas, LLC


