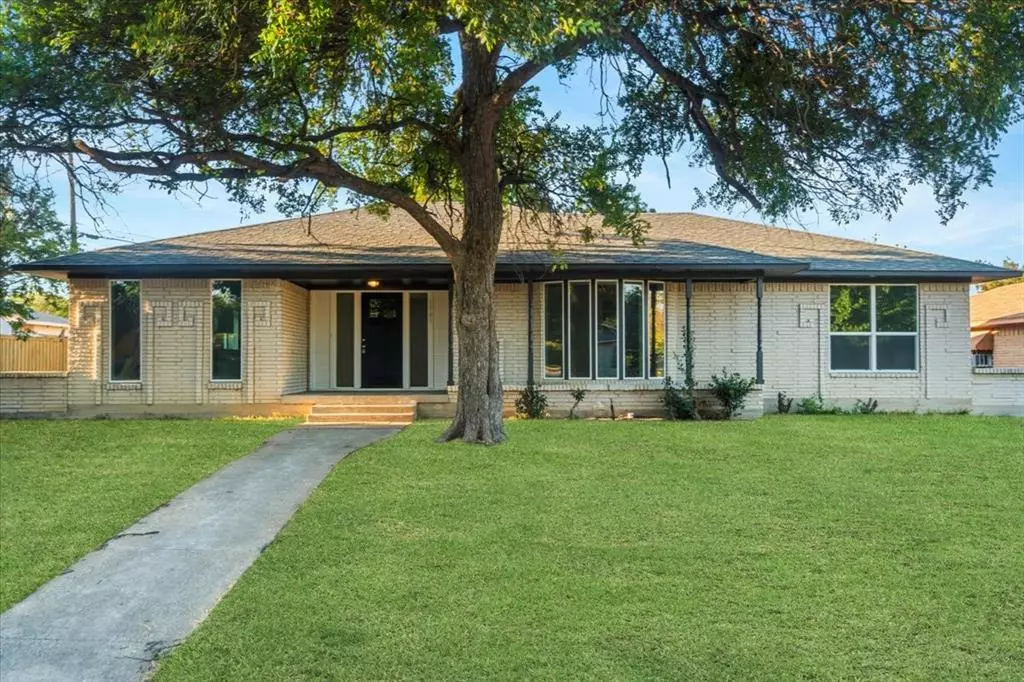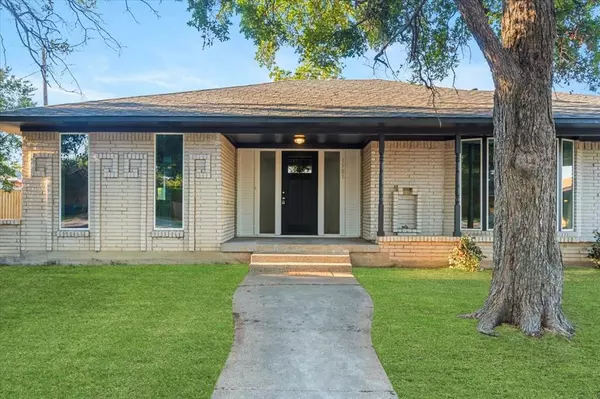$335,000
For more information regarding the value of a property, please contact us for a free consultation.
1581 Drury Drive Dallas, TX 75232
3 Beds
3 Baths
1,660 SqFt
Key Details
Property Type Single Family Home
Sub Type Single Family Residence
Listing Status Sold
Purchase Type For Sale
Square Footage 1,660 sqft
Price per Sqft $201
Subdivision Highland Oaks 04 Inst 02
MLS Listing ID 20710710
Sold Date 09/27/24
Bedrooms 3
Full Baths 3
HOA Y/N None
Year Built 1965
Annual Tax Amount $5,224
Lot Size 9,147 Sqft
Acres 0.21
Property Description
This gorgeous corner lot, situated just off Highway 67 and a short drive south of downtown Dallas, is the ideal blend of timeless charm and modern upgrades. Sitting on over .21 acre, this 3-bedroom, 3-bathroom home features almost 1,700 square feet of thoughtfully designed living space. The home includes a Jack-and-Jill bathroom, two dining spaces, and a closed-in AC sunroom with added bonus space. From the brand-new luxury plank flooring to the all-new appliances and ceramic tile, every detail has been updated. Argon-coated windows ensure energy efficiency, while the private parking entrance and 2-car garage add convenience. Enjoy the Texas evenings on your brand-new deck overlooking the spacious backyard. Close to all great shopping and dining destinations you will feel the ease of convenience on a daily basis! Don’t miss the chance to make this stunning home yours!
Location
State TX
County Dallas
Community Curbs, Sidewalks
Direction located just east of 67 take brook valley lane and turn right on to lake placid dr then turn left onto Drury. The home will be on your left just after alley entrance.
Rooms
Dining Room 1
Interior
Interior Features Chandelier, Double Vanity, Granite Counters, Open Floorplan, Tile Counters, Walk-In Closet(s)
Heating Central, Fireplace(s), Natural Gas
Cooling Ceiling Fan(s), Central Air
Flooring Ceramic Tile, Luxury Vinyl Plank
Fireplaces Number 1
Fireplaces Type Brick, Gas, Living Room
Appliance Dishwasher, Disposal, Electric Range
Heat Source Central, Fireplace(s), Natural Gas
Laundry Electric Dryer Hookup, Utility Room, Washer Hookup
Exterior
Exterior Feature Rain Gutters, Private Yard
Garage Spaces 2.0
Fence Fenced, Wood
Community Features Curbs, Sidewalks
Utilities Available Alley, Asphalt, City Sewer, City Water, Concrete, Curbs, Electricity Connected, Individual Gas Meter, Individual Water Meter, Natural Gas Available, Sewer Available, Sidewalk
Roof Type Shingle
Total Parking Spaces 2
Garage Yes
Building
Story One
Foundation Pillar/Post/Pier
Level or Stories One
Structure Type Brick
Schools
Elementary Schools Turneradel
Middle Schools Atwell
High Schools Carter
School District Dallas Isd
Others
Ownership RKH Investments LLC
Acceptable Financing Cash, Conventional, FHA, VA Loan
Listing Terms Cash, Conventional, FHA, VA Loan
Financing FHA
Read Less
Want to know what your home might be worth? Contact us for a FREE valuation!

Our team is ready to help you sell your home for the highest possible price ASAP

©2024 North Texas Real Estate Information Systems.
Bought with Yvette Marks • JPAR Cedar Hill






