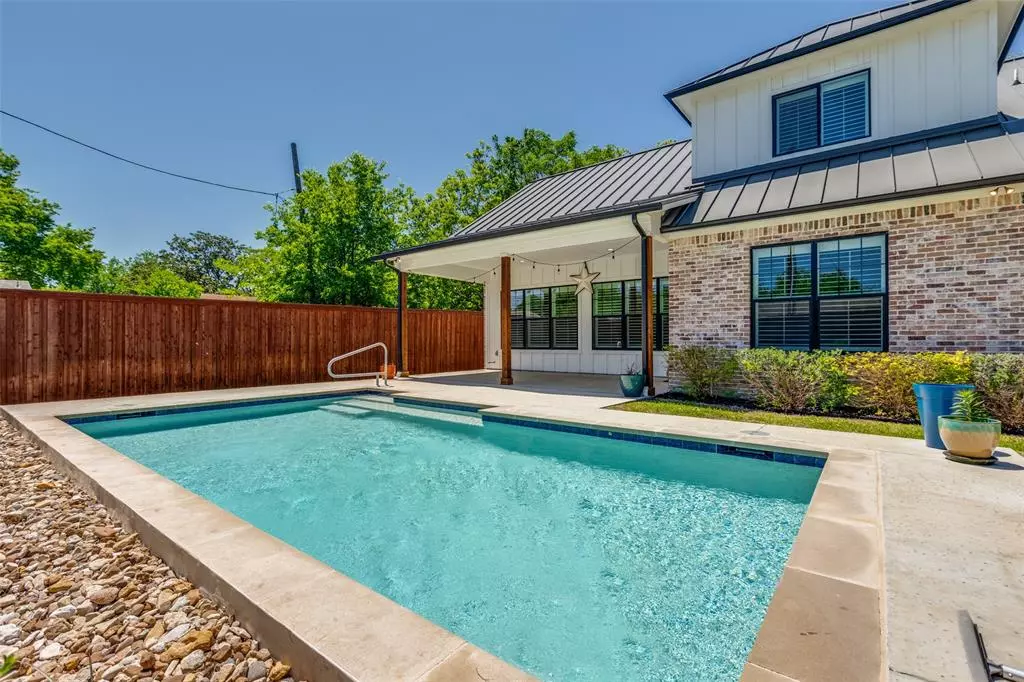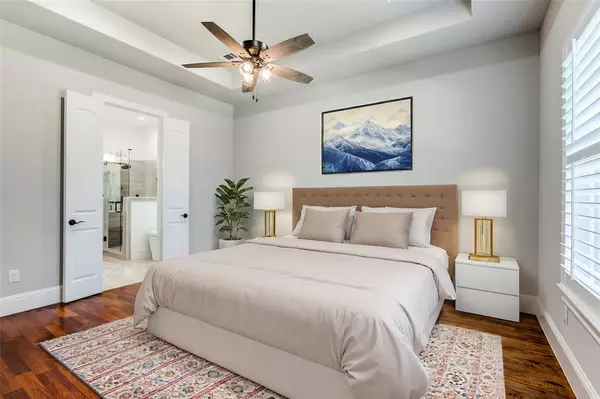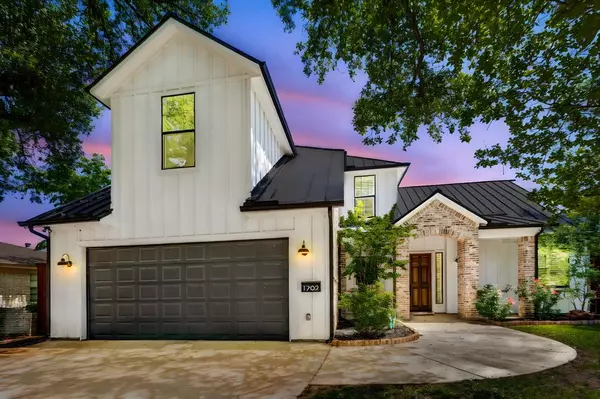$638,500
For more information regarding the value of a property, please contact us for a free consultation.
1702 O Avenue Plano, TX 75074
3 Beds
3 Baths
2,467 SqFt
Key Details
Property Type Single Family Home
Sub Type Single Family Residence
Listing Status Sold
Purchase Type For Sale
Square Footage 2,467 sqft
Price per Sqft $258
Subdivision Belle View Add
MLS Listing ID 20704172
Sold Date 10/01/24
Bedrooms 3
Full Baths 2
Half Baths 1
HOA Y/N None
Year Built 2021
Annual Tax Amount $10,214
Lot Size 8,276 Sqft
Acres 0.19
Property Description
Custom Built home close to dining, entertainment and Highways. Discover your dream home in this 3 bedroom, 2.1 bath sanctuary nestled in a serene neighborhood. This beautiful home features a bright open floor plan with hand scraped hardwood floors, floor to ceiling stone fireplace, custom lighting pieces and shutters throughout! Every detail of this home has been meticulously attended to. The large Kitchen boasts black SS appliances, and large quartz waterfall island perfect for gathering. The primary is located on the 1st floor and features a trey ceiling, large en-suite bathroom and walk in closet. Upstairs you will find 2 bedrooms that share a full bath. The large bonus room upstairs is unfinished offering a blank canvas to suit your needs. step out back to relax & and enjoy the beautiful backyard pool, covered porch and enough grassy area for play and summer gatherings. NO HOA and close proximity to downtown plano which offers a great mix of dining and entertainment options.
Location
State TX
County Collin
Direction GPS Friendly
Rooms
Dining Room 1
Interior
Interior Features Cable TV Available, Cathedral Ceiling(s), Chandelier, Decorative Lighting, Double Vanity, Eat-in Kitchen, Flat Screen Wiring, High Speed Internet Available, Kitchen Island, Natural Woodwork, Open Floorplan, Pantry, Smart Home System, Walk-In Closet(s)
Heating Central, Fireplace(s), Natural Gas
Cooling Ceiling Fan(s), Central Air, Electric, ENERGY STAR Qualified Equipment
Flooring Carpet, Ceramic Tile, Hardwood
Fireplaces Number 1
Fireplaces Type Family Room, Gas
Appliance Dishwasher, Disposal, Electric Cooktop, Electric Oven, Gas Water Heater, Ice Maker, Microwave, Refrigerator, Tankless Water Heater
Heat Source Central, Fireplace(s), Natural Gas
Laundry Electric Dryer Hookup, Utility Room, Full Size W/D Area
Exterior
Exterior Feature Covered Patio/Porch, Rain Gutters
Garage Spaces 2.0
Fence Privacy, Wood
Pool Gunite, In Ground, Outdoor Pool
Utilities Available All Weather Road, Alley, Cable Available, City Sewer, City Water, Concrete, Curbs, Electricity Connected, Individual Gas Meter, Individual Water Meter, Overhead Utilities, Phone Available, Sidewalk
Roof Type Metal
Total Parking Spaces 2
Garage Yes
Private Pool 1
Building
Lot Description Interior Lot, Landscaped, Many Trees, Sprinkler System
Story Two
Foundation Slab
Level or Stories Two
Structure Type Board & Batten Siding,Brick,Other
Schools
Elementary Schools Mendenhall
Middle Schools Otto
High Schools Williams
School District Plano Isd
Others
Restrictions Deed
Ownership See Tax Roll
Acceptable Financing Cash, Conventional, FHA, VA Loan
Listing Terms Cash, Conventional, FHA, VA Loan
Financing Seller Financing
Special Listing Condition Utility Easement
Read Less
Want to know what your home might be worth? Contact us for a FREE valuation!

Our team is ready to help you sell your home for the highest possible price ASAP

©2024 North Texas Real Estate Information Systems.
Bought with Jacob Anderson • Keller Williams Legacy






