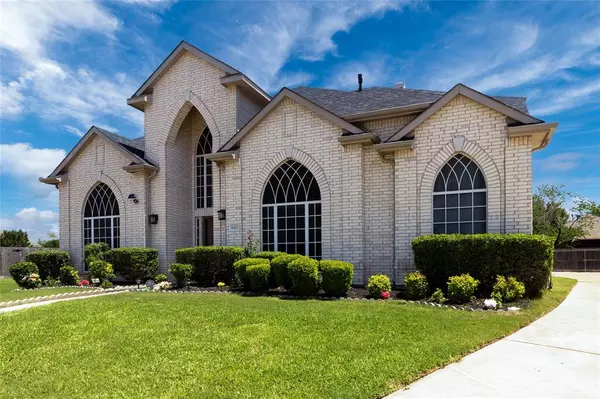$560,000
For more information regarding the value of a property, please contact us for a free consultation.
8412 Island Court Fort Worth, TX 76137
5 Beds
4 Baths
3,846 SqFt
Key Details
Property Type Single Family Home
Sub Type Single Family Residence
Listing Status Sold
Purchase Type For Sale
Square Footage 3,846 sqft
Price per Sqft $145
Subdivision Park Glen Add
MLS Listing ID 20610901
Sold Date 09/23/24
Bedrooms 5
Full Baths 4
HOA Fees $5/ann
HOA Y/N Mandatory
Year Built 2001
Annual Tax Amount $13,479
Lot Size 9,539 Sqft
Acres 0.219
Property Description
Lovely Keller ISD home boasts a captivating blend of sophistication & comfort, with bamboo floors through the two living areas, dining space, master retreat, & a versatile front room, with French doors that is perfect for an office or 5th bedroom. Updated kitchen boasts quartz counters, tile backsplash & island gas stovetop. Master suite features trayed ceilings, sitting area & updated bathroom with quartz counters & a large walk-in closet. Downstairs offers a 2nd full bathroom, laundry chute & utility room plumbed for a sink along with a storage closet & tankless water heater. Northeast facing backyard offers shade on the porch for those evening BBQs and gatherings. Home boasts newer Pella windows gracing the rear of the house & plantation shutters adding charm. Situated on a peaceful cul-de-sac lot and just a short stroll away from greenbelt trails, this residence epitomizes the quintessential suburban lifestyle, offering both tranquility and convenience in equal measure.
Location
State TX
County Tarrant
Community Curbs, Greenbelt, Jogging Path/Bike Path, Park, Playground, Sidewalks, Tennis Court(S)
Direction From 820. Exit Denton Hwy and go North. Left on Basswood. Right on Park Vista. Left on Ash River Rd. Right at Island Park Dr. Left on Trace Ridge Pkwy. Right on Island Ct.
Rooms
Dining Room 2
Interior
Interior Features Cable TV Available, Chandelier, Decorative Lighting, Double Vanity, Eat-in Kitchen, High Speed Internet Available, Kitchen Island, Open Floorplan, Pantry, Walk-In Closet(s)
Heating Central, Natural Gas
Cooling Ceiling Fan(s), Central Air, Electric
Flooring Bamboo, Carpet, Ceramic Tile
Fireplaces Number 1
Fireplaces Type Gas, Gas Logs, Glass Doors, Living Room
Appliance Dishwasher, Disposal, Electric Oven, Gas Cooktop, Microwave, Plumbed For Gas in Kitchen, Tankless Water Heater
Heat Source Central, Natural Gas
Laundry Electric Dryer Hookup, Utility Room, Laundry Chute, Full Size W/D Area, Washer Hookup, On Site
Exterior
Exterior Feature Rain Gutters, Storage
Garage Spaces 2.0
Community Features Curbs, Greenbelt, Jogging Path/Bike Path, Park, Playground, Sidewalks, Tennis Court(s)
Utilities Available Cable Available, City Sewer, City Water, Concrete, Curbs, Electricity Available, Electricity Connected, Individual Gas Meter, Individual Water Meter, Sewer Available, Sidewalk
Roof Type Composition
Total Parking Spaces 2
Garage Yes
Building
Lot Description Cul-De-Sac, Few Trees, Landscaped, Sprinkler System
Story Two
Foundation Slab
Level or Stories Two
Structure Type Brick
Schools
Elementary Schools Parkglen
Middle Schools Hillwood
High Schools Central
School District Keller Isd
Others
Ownership Kumar Dhimal & Bhima Bhattarai
Financing Conventional
Read Less
Want to know what your home might be worth? Contact us for a FREE valuation!

Our team is ready to help you sell your home for the highest possible price ASAP

©2024 North Texas Real Estate Information Systems.
Bought with Rebecca Stenoien • Ebby Halliday, REALTORS






