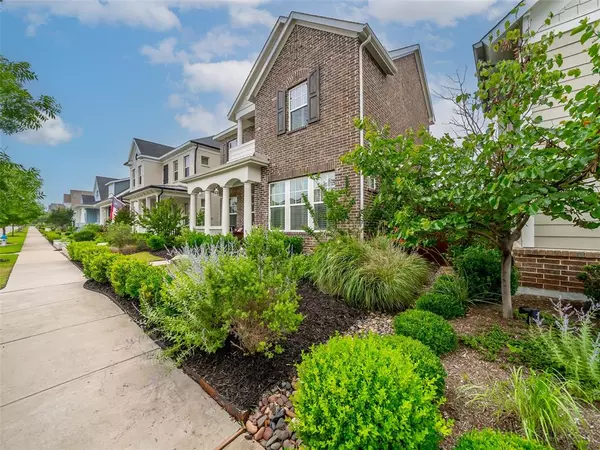$625,000
For more information regarding the value of a property, please contact us for a free consultation.
7408 Stanhope Street Mckinney, TX 75071
3 Beds
3 Baths
2,304 SqFt
Key Details
Property Type Single Family Home
Sub Type Single Family Residence
Listing Status Sold
Purchase Type For Sale
Square Footage 2,304 sqft
Price per Sqft $271
Subdivision Tucker Hill Ph 4
MLS Listing ID 20704788
Sold Date 10/07/24
Style Craftsman,Traditional
Bedrooms 3
Full Baths 2
Half Baths 1
HOA Fees $158/qua
HOA Y/N Mandatory
Year Built 2018
Annual Tax Amount $9,822
Lot Size 5,140 Sqft
Acres 0.118
Property Description
Welcome to this charming, unique front porch living home in the highly sought-after Tucker Hill neighborhood, within the esteemed Prosper ISD! This delightful 3-bedroom, 2.5-bathroom home boasts fabulous curb appeal & an inviting front porch that’s perfect for relaxing & socializing. Step inside to a beautifully designed open floor plan that seamlessly connects the living, dining, & kitchen areas. The kitchen is a chef’s dream, featuring stunning SS appliances, ample counter space, & elegant cabinetry. The primary suite offers a serene retreat with a spacious en-suite bathroom, while the additional bedrooms provide plenty of room for everyone. Step outside to the lovely backyard w a hot tub, perfect for unwinding after a long day, & plenty of space for outdoor entertaining & activities. Don’t miss the chance to live in this picturesque community with tree-lined streets, beautiful parks, & friendly neighbors. Schedule a showing today and fall in love with your new home in Tucker Hill!
Location
State TX
County Collin
Direction North on 75. Exit Hwy 380. Turn left at the stoplight. Turn Right into Tucker Hill. OR North on Tollway. Exit at Hwy 380 and turn right. About 6 miles on left turn left at the light.
Rooms
Dining Room 1
Interior
Interior Features Cable TV Available, Decorative Lighting, Eat-in Kitchen, Flat Screen Wiring, High Speed Internet Available, Kitchen Island, Open Floorplan, Pantry, Smart Home System, Vaulted Ceiling(s), Walk-In Closet(s)
Heating Central
Cooling Attic Fan, Ceiling Fan(s), Central Air, Electric
Flooring Carpet, Ceramic Tile, Hardwood
Fireplaces Number 1
Fireplaces Type Gas, Gas Logs, Gas Starter, Glass Doors, Living Room
Appliance Dishwasher, Disposal, Electric Oven, Gas Cooktop, Microwave, Double Oven, Plumbed For Gas in Kitchen, Tankless Water Heater, Vented Exhaust Fan, Water Filter
Heat Source Central
Exterior
Exterior Feature Covered Patio/Porch, Rain Gutters, Lighting, Outdoor Living Center, Private Entrance, Private Yard
Garage Spaces 2.0
Carport Spaces 2
Fence Back Yard, Fenced, Wood
Pool Private, Separate Spa/Hot Tub
Utilities Available Alley, Asphalt, Cable Available, City Sewer, City Water, Community Mailbox, Concrete, Curbs, Individual Gas Meter, Individual Water Meter, Phone Available, Sidewalk, Underground Utilities
Roof Type Composition,Shingle
Total Parking Spaces 2
Garage Yes
Building
Lot Description Interior Lot, Landscaped, Level, Sprinkler System
Story Two
Foundation Slab
Level or Stories Two
Structure Type Brick,Siding
Schools
Elementary Schools Mike And Janie Reeves
Middle Schools Lorene Rogers
High Schools Walnut Grove
School District Prosper Isd
Others
Ownership Tax Records
Acceptable Financing Cash, Conventional, FHA, VA Loan
Listing Terms Cash, Conventional, FHA, VA Loan
Financing Conventional
Read Less
Want to know what your home might be worth? Contact us for a FREE valuation!

Our team is ready to help you sell your home for the highest possible price ASAP

©2024 North Texas Real Estate Information Systems.
Bought with Cindy Kennedy • Ebby Halliday, REALTORS






