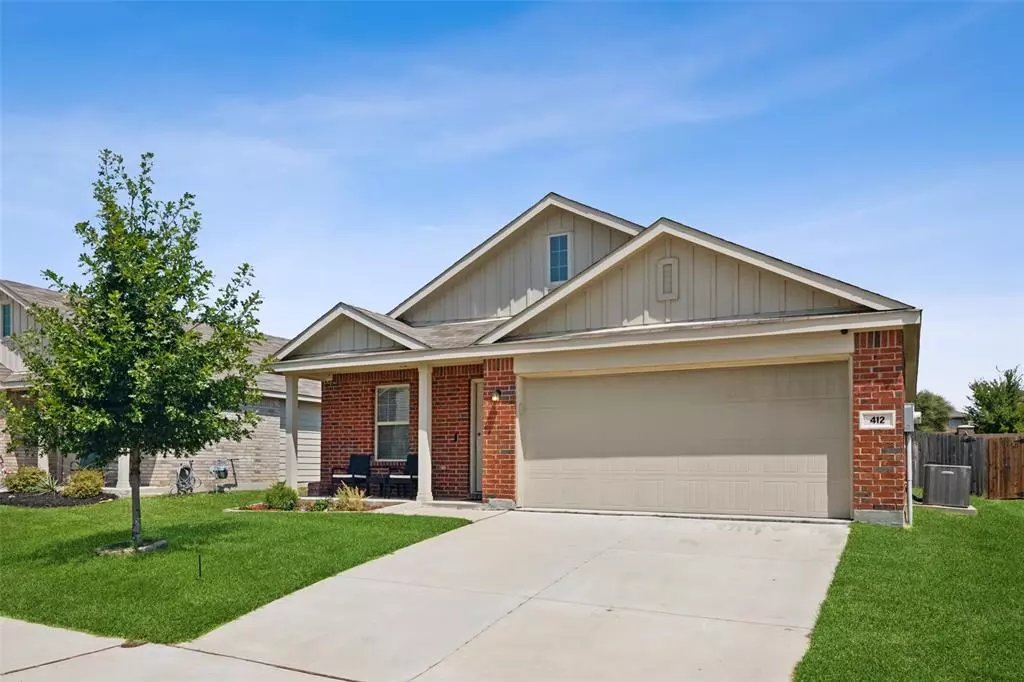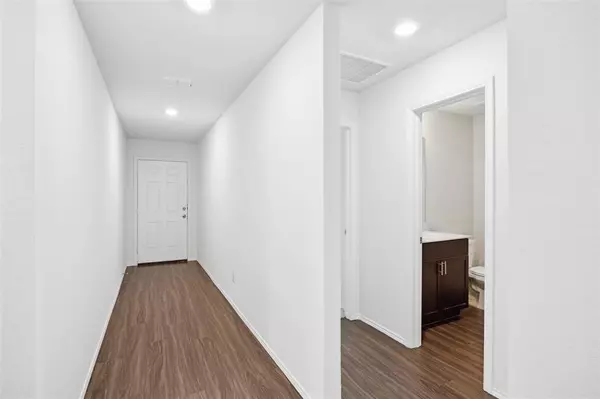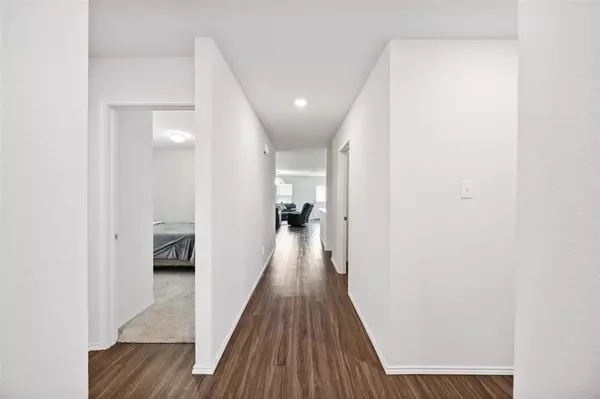$287,000
For more information regarding the value of a property, please contact us for a free consultation.
412 Falling Star Drive Fort Worth, TX 76052
4 Beds
2 Baths
1,725 SqFt
Key Details
Property Type Single Family Home
Sub Type Single Family Residence
Listing Status Sold
Purchase Type For Sale
Square Footage 1,725 sqft
Price per Sqft $166
Subdivision Sendera Ranch Ph 17
MLS Listing ID 20689213
Sold Date 10/07/24
Style Traditional
Bedrooms 4
Full Baths 2
HOA Fees $46/mo
HOA Y/N Mandatory
Year Built 2019
Annual Tax Amount $5,616
Lot Size 6,011 Sqft
Acres 0.138
Property Description
Nestled in the heart of Sendera Ranch, this welcoming 4-bedroom, 2-bathroom home greets you with an inviting open concept. The split floor plan features a long foyer that leads to the spacious living room. The primary suite, located at the back of the home, offers privacy and includes an ensuite bathroom and a walk-in closet. The generously sized living, dining, and kitchen space is perfectly laid out for hosting gatherings. Situated in the Alliance Corridor, this location offers convenience to shopping, entertainment, and is within the sought-after Northwest ISD. Explore the community amenities; there's something for everyone, including 3 pools, 4 playgrounds, a basketball court, a clubhouse, sports fields, a hockey rink, ponds, and scenic walking-jogging trails.
Location
State TX
County Tarrant
Community Community Pool, Fishing, Lake, Park, Playground, Pool
Direction Head east on TX-114 E toward Pemberly Wy Turn right onto John Day Rd Turn left to stay on John Day Rd Turn right onto Blue Crow Ln Turn right onto Falling Star Dr Destination will be on the right
Rooms
Dining Room 1
Interior
Interior Features Chandelier, Decorative Lighting, Eat-in Kitchen, High Speed Internet Available, Pantry, Walk-In Closet(s)
Heating Natural Gas
Cooling Electric
Flooring Vinyl
Appliance Dishwasher, Gas Cooktop, Gas Oven, Gas Water Heater, Microwave
Heat Source Natural Gas
Laundry Electric Dryer Hookup, In Kitchen, Full Size W/D Area, Washer Hookup
Exterior
Exterior Feature Covered Patio/Porch
Garage Spaces 2.0
Fence Back Yard, Wood
Community Features Community Pool, Fishing, Lake, Park, Playground, Pool
Utilities Available City Sewer, City Water, Individual Gas Meter, Individual Water Meter
Roof Type Composition
Total Parking Spaces 2
Garage Yes
Building
Lot Description Interior Lot, Landscaped, Subdivision
Story One
Foundation Slab
Level or Stories One
Structure Type Brick,Siding
Schools
Elementary Schools Jc Thompson
Middle Schools Wilson
High Schools Northwest
School District Northwest Isd
Others
Ownership See Owner of Record
Acceptable Financing Cash, Conventional, FHA, VA Loan
Listing Terms Cash, Conventional, FHA, VA Loan
Financing Conventional
Read Less
Want to know what your home might be worth? Contact us for a FREE valuation!

Our team is ready to help you sell your home for the highest possible price ASAP

©2024 North Texas Real Estate Information Systems.
Bought with Michele Miller • Century 21 Mike Bowman, Inc.






