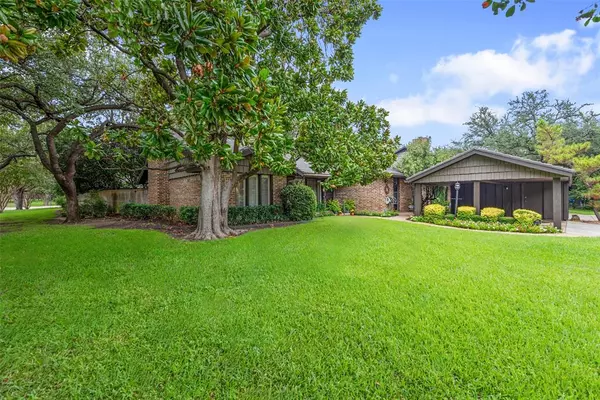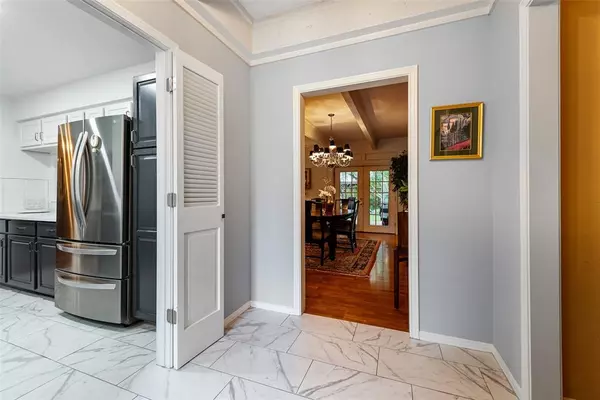$580,000
For more information regarding the value of a property, please contact us for a free consultation.
7035 Helsem Way #178 Dallas, TX 75230
2 Beds
2 Baths
1,748 SqFt
Key Details
Property Type Condo
Sub Type Condominium
Listing Status Sold
Purchase Type For Sale
Square Footage 1,748 sqft
Price per Sqft $331
Subdivision Hillcrest Villa Condo
MLS Listing ID 20720244
Sold Date 10/11/24
Style Traditional
Bedrooms 2
Full Baths 2
HOA Fees $395/mo
HOA Y/N Mandatory
Year Built 1974
Lot Size 16.552 Acres
Acres 16.552
Property Description
Here's the one-story home in Hillcrest Villa that you've been looking for: Charming, updated and on a corner lot, providing exceptional space and privacy. The kitchen and bathrooms have been renovated with the latest amenities, including a pantry and cabinets with pull-out shelves. The living and dining spaces are bright and spacious, with views of the lovely backyard. The large backyard has a covered patio, multiple trees and has been finished with turf for beauty and drainage. The dual master bedrooms are large and feature seating areas and walk-in closets.
The home is enhanced by the country-club-like living available at Hillcrest Villa. The neighborhood contains a clubhouse, pool, tennis courts, workout facility and other facilities that make your daily life more enjoyable. Plus, it's in an excellent location with easy access to highways, shopping and restaurants.
Location
State TX
County Dallas
Community Club House, Community Pool, Community Sprinkler, Curbs, Fitness Center, Greenbelt, Pool, Tennis Court(S)
Direction From I-635, take Hillcrest exit sand go south on Hillcrest. At Helsem Way, turn left. Go to Lane D and turn left. House is on left corner.
Rooms
Dining Room 2
Interior
Interior Features Built-in Features, Cable TV Available, Chandelier, Decorative Lighting, High Speed Internet Available, Pantry, Walk-In Closet(s), Second Primary Bedroom
Heating Central, Electric, Fireplace(s)
Cooling Central Air, Electric
Flooring Hardwood
Fireplaces Number 1
Fireplaces Type Gas Logs, Gas Starter, Living Room, Raised Hearth
Appliance Dishwasher, Disposal, Electric Range, Electric Water Heater, Microwave, Double Oven
Heat Source Central, Electric, Fireplace(s)
Laundry Electric Dryer Hookup, Utility Room, Full Size W/D Area, Washer Hookup
Exterior
Exterior Feature Covered Patio/Porch
Carport Spaces 2
Fence Wood
Community Features Club House, Community Pool, Community Sprinkler, Curbs, Fitness Center, Greenbelt, Pool, Tennis Court(s)
Utilities Available Asphalt, Cable Available, City Sewer, City Water, Curbs, Electricity Connected, Master Gas Meter, Master Water Meter, Natural Gas Available, Underground Utilities
Roof Type Metal
Total Parking Spaces 2
Garage No
Building
Lot Description Corner Lot, Landscaped, Lrg. Backyard Grass, Many Trees, Sprinkler System, Subdivision
Story One
Foundation Slab
Level or Stories One
Structure Type Brick,Metal Siding,Wood
Schools
Elementary Schools Kramer
Middle Schools Benjamin Franklin
High Schools Hillcrest
School District Dallas Isd
Others
Restrictions Deed
Ownership Contact Agent
Acceptable Financing Cash, Conventional, FHA, VA Loan
Listing Terms Cash, Conventional, FHA, VA Loan
Financing Cash
Read Less
Want to know what your home might be worth? Contact us for a FREE valuation!

Our team is ready to help you sell your home for the highest possible price ASAP

©2025 North Texas Real Estate Information Systems.
Bought with Diane Duvall-Rogers • Briggs Freeman Sotheby's Int'l





