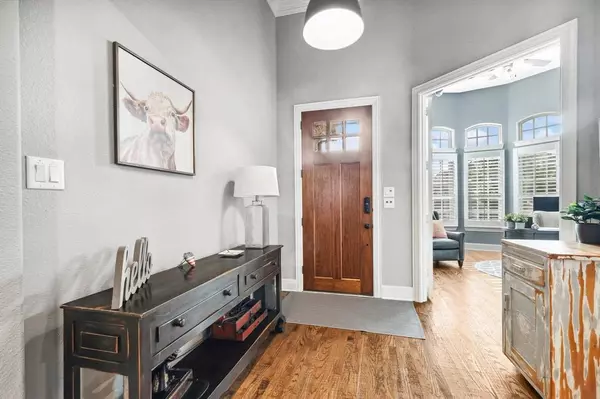$1,295,989
For more information regarding the value of a property, please contact us for a free consultation.
305 Hathaway Street Flower Mound, TX 75022
3 Beds
4 Baths
3,393 SqFt
Key Details
Property Type Single Family Home
Sub Type Single Family Residence
Listing Status Sold
Purchase Type For Sale
Square Footage 3,393 sqft
Price per Sqft $381
Subdivision Lakeside Ph 3
MLS Listing ID 20690202
Sold Date 10/16/24
Style Traditional
Bedrooms 3
Full Baths 3
Half Baths 1
HOA Fees $59/ann
HOA Y/N Mandatory
Year Built 2015
Annual Tax Amount $14,271
Lot Size 7,797 Sqft
Acres 0.179
Property Description
Under $100 mo electric bills due to paid off solar panels!!!! Stunningly updated home in Lakeside with everything you need! Newly updated kitchen has Wolf appliances, SubZero fridge, natural wood covered dishwasher, wine fridge, breakfast area with black shuttered windows and a back sliding glass wall leading to the outdoor kitchen & patio overlooking a sparkling pool and PRIVATE turfed backyard! Inside, the newly painted home with high ceilings and an open living room make this an entertainers dream! With a separate front office and split bedrooms, everyone has the space and privacy they need. The upstairs has been completely remodeled with light hardwood floors, a game room (or executive office area) with built in fridge, full bath, built ins for storage and separate media room. The heated and cooled tandem garage makes for extra space & remote electric sun shades installed on kitchen, patio and primary bedroom windows make summers a breeze! Beautiful home in Lakeside just for you!
Location
State TX
County Tarrant
Community Curbs, Jogging Path/Bike Path, Lake, Sidewalks
Direction GPS friendly address
Rooms
Dining Room 2
Interior
Interior Features Built-in Features, Built-in Wine Cooler, Cable TV Available, Decorative Lighting, Double Vanity, Eat-in Kitchen, High Speed Internet Available, Kitchen Island, Open Floorplan, Pantry, Sound System Wiring, Walk-In Closet(s), Wired for Data
Heating Central, Natural Gas
Cooling Ceiling Fan(s), Central Air, Electric, Multi Units, Wall Unit(s)
Flooring Carpet, Hardwood, Tile
Fireplaces Number 1
Fireplaces Type Gas, Gas Logs, Living Room, Stone
Appliance Built-in Coffee Maker, Commercial Grade Range, Commercial Grade Vent, Dishwasher, Disposal, Convection Oven, Plumbed For Gas in Kitchen, Refrigerator, Vented Exhaust Fan
Heat Source Central, Natural Gas
Laundry Electric Dryer Hookup, Utility Room, Full Size W/D Area, Washer Hookup
Exterior
Exterior Feature Covered Patio/Porch, Rain Gutters, Outdoor Kitchen, Outdoor Living Center, Private Yard
Garage Spaces 3.0
Fence Back Yard, Wood
Pool Fenced, In Ground, Outdoor Pool, Private
Community Features Curbs, Jogging Path/Bike Path, Lake, Sidewalks
Utilities Available Cable Available, City Sewer, City Water, Concrete, Curbs, Electricity Connected, Individual Gas Meter
Roof Type Composition
Total Parking Spaces 3
Garage Yes
Private Pool 1
Building
Lot Description Few Trees, Interior Lot, Sprinkler System, Subdivision
Story Two
Foundation Slab
Level or Stories Two
Structure Type Brick
Schools
Elementary Schools Bluebonnet
Middle Schools Shadow Ridge
High Schools Flower Mound
School District Lewisville Isd
Others
Restrictions Deed
Ownership See tax records
Acceptable Financing Cash, Conventional, FHA, VA Loan
Listing Terms Cash, Conventional, FHA, VA Loan
Financing Cash
Read Less
Want to know what your home might be worth? Contact us for a FREE valuation!

Our team is ready to help you sell your home for the highest possible price ASAP

©2025 North Texas Real Estate Information Systems.
Bought with Katy O'neil • Monument Realty





